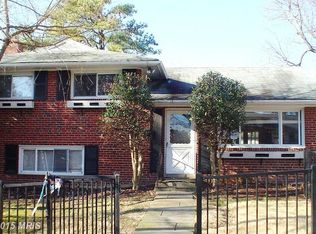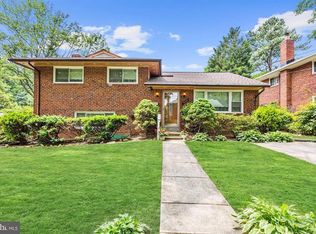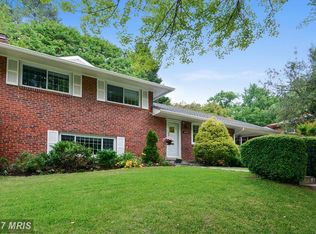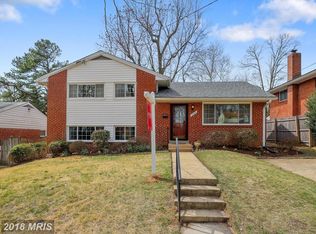Sold for $635,000
$635,000
10202 Conover Dr, Silver Spring, MD 20902
3beds
2,050sqft
Single Family Residence
Built in 1955
5,471 Square Feet Lot
$634,900 Zestimate®
$310/sqft
$3,203 Estimated rent
Home value
$634,900
$584,000 - $692,000
$3,203/mo
Zestimate® history
Loading...
Owner options
Explore your selling options
What's special
Welcome to your dream home, a charming split-level contemporary residence nestled in a vibrant community! This delightful property, built in 1955, boasts a perfect blend of classic charm and modern convenience. With over 1700 square feet of well-designed living space, this home features three spacious bedrooms and three full bathrooms, ensuring comfort for all. Step inside to discover an inviting open floor plan adorned with beautiful hardwood and ceramic tile flooring. Enjoy the warmth of natural light streaming through bay windows, while the cozy atmosphere is enhanced by ceiling fans and thoughtful design elements like walk-in closets and an attic for extra storage. The exterior is equally appealing, featuring a well-maintained brick façade and a private lot of 0.13 acres, complete with sidewalks and nearby McKenney Hills Park, that enhance the neighborhood's charm. With a driveway accommodating two vehicles, convenience is at your fingertips. This home is equipped with essential appliances, including a cooktop, wall oven, dishwasher, and washer/dryer, making daily living a breeze. Safety is prioritized with a monitored security system (new buyer will need to start their own service), providing peace of mind. Located less than a mile from the Forest Glen Metro as well as Georgia Ave, Plyers Mill Rd with several public transportation options, this property offers easy access to the surrounding area, making it an ideal choice for those seeking both comfort and convenience. Don’t miss the opportunity to make this warm and inviting home your own!
Zillow last checked: 8 hours ago
Listing updated: June 12, 2025 at 05:08pm
Listed by:
Katie Anselmo 301-717-6901,
Long & Foster Real Estate, Inc.
Bought with:
Steve Kelley, 514591
Long & Foster Real Estate, Inc.
Source: Bright MLS,MLS#: MDMC2175674
Facts & features
Interior
Bedrooms & bathrooms
- Bedrooms: 3
- Bathrooms: 3
- Full bathrooms: 3
Primary bedroom
- Features: Flooring - HardWood, Bathroom - Walk-In Shower, Ceiling Fan(s)
- Level: Upper
Bedroom 2
- Features: Flooring - HardWood
- Level: Upper
Bedroom 3
- Level: Upper
Bathroom 1
- Level: Upper
Bathroom 2
- Level: Upper
Bathroom 3
- Level: Lower
Basement
- Level: Lower
Dining room
- Level: Main
Family room
- Features: Flooring - Carpet
- Level: Lower
Living room
- Level: Main
Storage room
- Level: Lower
Utility room
- Features: Flooring - Concrete
- Level: Lower
Heating
- Forced Air, Natural Gas
Cooling
- Central Air, Ceiling Fan(s), Electric
Appliances
- Included: Cooktop, Dishwasher, Disposal, Dryer, Oven, Range Hood, Washer, Water Heater, Gas Water Heater
- Laundry: In Basement
Features
- Attic, Built-in Features, Ceiling Fan(s), Open Floorplan, Kitchen - Table Space, Walk-In Closet(s)
- Flooring: Hardwood, Ceramic Tile, Carpet, Wood
- Doors: Storm Door(s), French Doors
- Windows: Bay/Bow, Storm Window(s), Replacement
- Basement: Full,Improved,Exterior Entry
- Has fireplace: No
Interior area
- Total structure area: 2,344
- Total interior livable area: 2,050 sqft
- Finished area above ground: 1,756
- Finished area below ground: 294
Property
Parking
- Total spaces: 2
- Parking features: Driveway
- Uncovered spaces: 2
Accessibility
- Accessibility features: None
Features
- Levels: Multi/Split,Three
- Stories: 3
- Exterior features: Sidewalks, Street Lights
- Pool features: None
- Fencing: Back Yard
Lot
- Size: 5,471 sqft
- Features: Private
Details
- Additional structures: Above Grade, Below Grade
- Parcel number: 161301104386
- Zoning: R60
- Special conditions: Standard
Construction
Type & style
- Home type: SingleFamily
- Architectural style: Contemporary
- Property subtype: Single Family Residence
Materials
- Brick
- Foundation: Slab
- Roof: Asbestos Shingle
Condition
- Excellent
- New construction: No
- Year built: 1955
Utilities & green energy
- Sewer: Public Sewer
- Water: Public
Community & neighborhood
Security
- Security features: Monitored, Security System
Location
- Region: Silver Spring
- Subdivision: Carroll Knolls
Other
Other facts
- Listing agreement: Exclusive Right To Sell
- Ownership: Fee Simple
Price history
| Date | Event | Price |
|---|---|---|
| 6/12/2025 | Sold | $635,000-0.8%$310/sqft |
Source: | ||
| 5/29/2025 | Pending sale | $639,999$312/sqft |
Source: | ||
| 5/23/2025 | Contingent | $639,999$312/sqft |
Source: | ||
| 5/8/2025 | Price change | $639,999-1.5%$312/sqft |
Source: | ||
| 4/26/2025 | Listed for sale | $650,000+11.1%$317/sqft |
Source: | ||
Public tax history
| Year | Property taxes | Tax assessment |
|---|---|---|
| 2025 | $6,401 +18.1% | $484,900 +3% |
| 2024 | $5,420 +1.5% | $470,800 +1.5% |
| 2023 | $5,342 +6% | $463,667 +1.6% |
Find assessor info on the county website
Neighborhood: Carroll Knolls
Nearby schools
GreatSchools rating
- 6/10Oakland Terrace Elementary SchoolGrades: PK-5Distance: 0.4 mi
- 5/10Newport Mill Middle SchoolGrades: 6-8Distance: 1.4 mi
- 7/10Albert Einstein High SchoolGrades: 9-12Distance: 1.3 mi
Schools provided by the listing agent
- District: Montgomery County Public Schools
Source: Bright MLS. This data may not be complete. We recommend contacting the local school district to confirm school assignments for this home.

Get pre-qualified for a loan
At Zillow Home Loans, we can pre-qualify you in as little as 5 minutes with no impact to your credit score.An equal housing lender. NMLS #10287.



