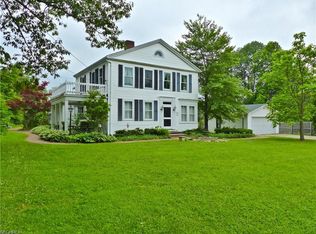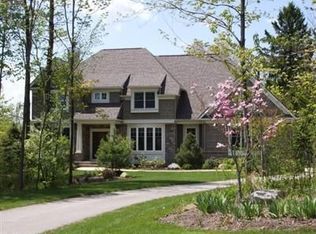Sold for $214,900
$214,900
10203 Chardon Rd, Chardon, OH 44024
3beds
1,781sqft
Single Family Residence
Built in 1957
2.25 Acres Lot
$289,500 Zestimate®
$121/sqft
$2,275 Estimated rent
Home value
$289,500
$269,000 - $313,000
$2,275/mo
Zestimate® history
Loading...
Owner options
Explore your selling options
What's special
Welcome to this fantastic Ranch! The enclosed Front Porch greets you upon entering the inviting floor plan. Continue into the spacious Living Room that features a stone fireplace and continue into the updated Eat-In Kitchen that offers beautiful oak cabinetry, plus all appliances stay! The huge Family Room showcases a wood burning fireplace and access to the Sunroom that gleams with an abundance of natural sunlight. This Home also offers a 1st floor Master Bedroom with a half Bathroom, 2 additional Bedrooms (all Bedrooms have beautiful hardwood floors), a Mudroom that leads to the 2 car attached Garage and a full Basement that is just awaiting your finishing touches. Newer updates to the property include: furnace(2011) new mother board and blower motor, 50 gallon hot water tank(2022), pressure tank(2012), well pump(2016), septic system(2015). Relax and take in the serene setting and views of the pond. There is also a stream in the way back.
Zillow last checked: 8 hours ago
Listing updated: October 09, 2023 at 04:05pm
Listing Provided by:
Craig A Lucker (440)478-1178craig.lucker@gmail.com,
Puppy Realty,
Brian J Sellitto 440-382-1252,
Puppy Realty
Bought with:
William A Bissett, 2006001762
HomeSmart Real Estate Momentum LLC
Traci L Wilson-Niehus, 2001004196
HomeSmart Real Estate Momentum LLC
Source: MLS Now,MLS#: 4459541 Originating MLS: Lake Geauga Area Association of REALTORS
Originating MLS: Lake Geauga Area Association of REALTORS
Facts & features
Interior
Bedrooms & bathrooms
- Bedrooms: 3
- Bathrooms: 2
- Full bathrooms: 1
- 1/2 bathrooms: 1
- Main level bathrooms: 2
- Main level bedrooms: 3
Primary bedroom
- Level: First
Bedroom
- Level: First
Bedroom
- Level: First
Family room
- Features: Fireplace
- Level: Second
Kitchen
- Level: First
Living room
- Features: Fireplace
- Level: First
Heating
- Forced Air, Gas
Cooling
- None
Appliances
- Included: Range, Refrigerator
Features
- Basement: Partial,Unfinished
- Number of fireplaces: 2
Interior area
- Total structure area: 1,781
- Total interior livable area: 1,781 sqft
- Finished area above ground: 1,781
Property
Parking
- Total spaces: 2
- Parking features: Attached, Direct Access, Garage, Paved
- Attached garage spaces: 2
Features
- Levels: Multi/Split
- Stories: 12
- Patio & porch: Enclosed, Patio, Porch
Lot
- Size: 2.25 Acres
- Dimensions: 150 x 769
Details
- Parcel number: 06063600
Construction
Type & style
- Home type: SingleFamily
- Architectural style: Split Level
- Property subtype: Single Family Residence
Materials
- Vinyl Siding
- Roof: Asphalt,Fiberglass
Condition
- Year built: 1957
Utilities & green energy
- Water: Well
Community & neighborhood
Location
- Region: Chardon
- Subdivision: Chardon 03
Other
Other facts
- Listing terms: Cash
Price history
| Date | Event | Price |
|---|---|---|
| 10/5/2023 | Sold | $214,900-2.3%$121/sqft |
Source: | ||
| 6/21/2023 | Pending sale | $219,900$123/sqft |
Source: | ||
| 6/20/2023 | Contingent | $219,900$123/sqft |
Source: | ||
| 6/18/2023 | Price change | $219,900-8.3%$123/sqft |
Source: | ||
| 6/12/2023 | Listed for sale | $239,900+56.8%$135/sqft |
Source: | ||
Public tax history
| Year | Property taxes | Tax assessment |
|---|---|---|
| 2024 | $3,850 +9.3% | $78,340 |
| 2023 | $3,522 +5.3% | $78,340 +26.8% |
| 2022 | $3,346 +0.5% | $61,780 |
Find assessor info on the county website
Neighborhood: 44024
Nearby schools
GreatSchools rating
- 7/10Chardon Middle SchoolGrades: 4-7Distance: 3.8 mi
- 8/10Chardon High SchoolGrades: 8-12Distance: 4 mi
- 10/10Park Elementary SchoolGrades: 1-3Distance: 3.8 mi
Schools provided by the listing agent
- District: Chardon LSD - 2803
Source: MLS Now. This data may not be complete. We recommend contacting the local school district to confirm school assignments for this home.
Get a cash offer in 3 minutes
Find out how much your home could sell for in as little as 3 minutes with a no-obligation cash offer.
Estimated market value
$289,500

