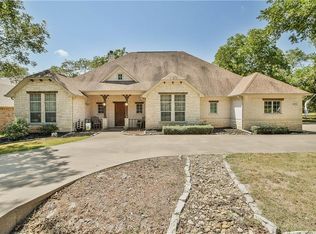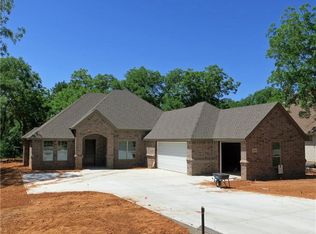This elegant home in a serene setting located in Pecan Plantation has room for family gatherings on holidays. The floor plan allows for a parent or guests to have privacy and be downstairs. The backyard is perfect for entertaining. There is nothing like this in town. Pecan Plantation is gated and guarded with amenities such as a grocery store, gas station, bistro, golf store, a bank a car wash and more. There are walking trails and a youth activity building as well as a landing strip and two golf courses. You never have to leave the gates if desired. You have to come see it to appreciate all it offers. THE SELLERS ARE MOTIVATED Call agent or broker for more information BIG PRICE REDUCTION
This property is off market, which means it's not currently listed for sale or rent on Zillow. This may be different from what's available on other websites or public sources.

