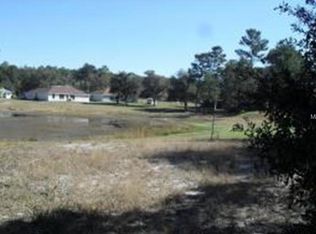THE PERFECT 3/2/2 - SUPER CLEAN - Home has been remodeled and updated thru-out. PAINT inside and out, TILE floors, matching "high end" SS appliances, WIFI thermostat and WIFI garage door so you can operate remotely. Open floor plan, split BR plan, large walk in closet, blinds, EXTRA large front window, and to top it off, A BRAND NEW ROOF IN 2016. A lot of house for the price!
This property is off market, which means it's not currently listed for sale or rent on Zillow. This may be different from what's available on other websites or public sources.
