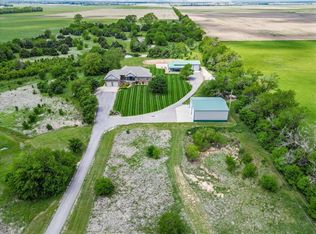Sold
Price Unknown
10209 S Hertzler Rd, Halstead, KS 67056
5beds
4,030sqft
Single Family Onsite Built
Built in 2002
28.55 Acres Lot
$591,300 Zestimate®
$--/sqft
$2,676 Estimated rent
Home value
$591,300
$509,000 - $686,000
$2,676/mo
Zestimate® history
Loading...
Owner options
Explore your selling options
What's special
OMG, what a place. Somewhere between Heaven and Paradise. 28.55 acres that has never been in production--native grasses and trees and deer, pheasant, quail and turkey. The buffalo wallows still exist. Two ponds to fish. Your own game preserve and a hunting lodge to go with it along with a fabulous home! Main house is a great 5-bedroom custom built home with a huge, white granite island and a peninsula in the kitchen--2 places to seat your friends. Full basement with family room, wet bar, workout room, and a wonderful deck to watch the sunsets. Surround sound throughout the house. These people thought of everything. Even a sink in the garage to clean your game! Walk off the deck and there is your guest house with a porch and a view and living quarters and a 35 x 15 garage attached that is insulated, sheet rocked, painted, livable as it is heated and then there's the volleyball court, basketball court, 2 ponds for fishing, 28.55 acres to hunt turkey, deer, other wildlife, walking paths, hiking trails, 4-wheeler trails. There is a building to keep all your toys, tools and equipment in, it is 40 x 40 with concrete floor and front pad and of course it is insulated and has electricity. The house has a 3-car garage with a sink, closets, so plenty of room for your workshop, vehicles, toys and of course your hunting gear!!! Living quarters in the building with the front porch. The lodge/bunk house has a fireplace, bedroom, living room, bath, dining area, kitchen, stove, sink, fridge, microwave, heated by a pellet stove. The 40 x 40 building is insulated with concrete pad. This home and homestead were custom designed for the owner--they thought of everything. New HVAC in 2020 and new roof 5 years ago. This property has been maintained and loved from day one. Make this your home, your hunting cabin or your weekend getaway. What a great place to enjoy family and friends without driving hours and hours. It is just down the street from Cy's in Sedgwick, so you don't even have to cook--drive to town to eat. This my friend is a "Winner, winner Chicken Dinner" of a place. You don't want to miss out. Only wonderful memories will be made on this ponderosa. Come check it out today!
Zillow last checked: 8 hours ago
Listing updated: August 08, 2023 at 03:54pm
Listed by:
LewJene Schneider OFF:316-686-7281,
J.P. Weigand & Sons
Source: SCKMLS,MLS#: 618110
Facts & features
Interior
Bedrooms & bathrooms
- Bedrooms: 5
- Bathrooms: 3
- Full bathrooms: 3
Primary bedroom
- Description: Wood Laminate
- Level: Main
- Area: 290
- Dimensions: 20 x 14' 6"
Bedroom
- Description: Wood Laminate
- Level: Main
- Area: 138
- Dimensions: 12' x 11' 6"
Bedroom
- Description: Wood Laminate
- Level: Main
- Area: 132
- Dimensions: 12 x 11'
Bedroom
- Description: Carpet
- Level: Lower
- Area: 285
- Dimensions: 19 x 15
Bedroom
- Description: Wood Laminate
- Level: Lower
- Area: 180
- Dimensions: 15 x 12
Bonus room
- Description: Wood
- Level: Lower
- Area: 161
- Dimensions: 14 x 11' 6"
Dining room
- Description: Wood Laminate
- Level: Basement
- Area: 266.5
- Dimensions: 20' 6" x 13'
Family room
- Description: Carpet
- Level: Lower
- Area: 560
- Dimensions: 32 x 17' 6"
Kitchen
- Description: Wood Laminate
- Level: Main
- Area: 502.25
- Dimensions: 24' 6" x 20' 6"
Laundry
- Description: Wood Laminate
- Level: Main
- Area: 85.94
- Dimensions: 15' 2" x 5' 8"
Living room
- Description: Wood Laminate
- Level: Main
- Area: 3968
- Dimensions: 25 6" x 15' 6"
Heating
- Forced Air, Propane
Cooling
- Central Air, Electric
Appliances
- Included: Dishwasher, Disposal, Microwave, Refrigerator, Range
- Laundry: Main Level, Laundry Room, 220 equipment
Features
- Ceiling Fan(s), Vaulted Ceiling(s), Wet Bar
- Flooring: Laminate
- Basement: Finished
- Number of fireplaces: 1
- Fireplace features: One, Family Room, Gas, Decorative
Interior area
- Total interior livable area: 4,030 sqft
- Finished area above ground: 2,030
- Finished area below ground: 2,000
Property
Parking
- Total spaces: 3
- Parking features: RV Access/Parking, Attached, Garage Door Opener, Oversized, Tandem
- Garage spaces: 3
Features
- Levels: One
- Stories: 1
- Patio & porch: Patio, Covered
- Exterior features: Guttering - ALL, Irrigation Pump, Irrigation Well, Sprinkler System
- Waterfront features: Pond/Lake
Lot
- Size: 28.55 Acres
- Features: Irregular Lot, Wooded
Details
- Additional structures: Storage, Outbuilding, Above Ground Outbuilding(s), Detached Finish Area
- Parcel number: 1473500000006.020
Construction
Type & style
- Home type: SingleFamily
- Architectural style: Ranch
- Property subtype: Single Family Onsite Built
Materials
- Brick
- Foundation: Full, View Out
- Roof: Composition
Condition
- Year built: 2002
Details
- Builder name: Dan Rexroat, Prairie Cons
Utilities & green energy
- Gas: Propane
- Sewer: Septic Tank
- Water: Private
- Utilities for property: Propane
Community & neighborhood
Location
- Region: Halstead
- Subdivision: NONE LISTED ON TAX RECORD
HOA & financial
HOA
- Has HOA: No
Other
Other facts
- Ownership: Individual
- Road surface type: Paved
Price history
Price history is unavailable.
Public tax history
Tax history is unavailable.
Neighborhood: 67056
Nearby schools
GreatSchools rating
- 6/10R L Wright Elementary SchoolGrades: PK-6Distance: 4 mi
- 6/10Sedgwick High SchoolGrades: 7-12Distance: 4 mi
Schools provided by the listing agent
- Elementary: Halstead
- Middle: Halstead
- High: Halstead
Source: SCKMLS. This data may not be complete. We recommend contacting the local school district to confirm school assignments for this home.
