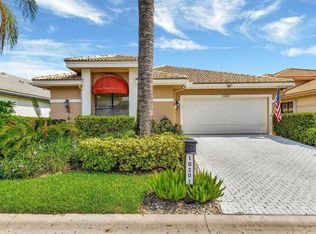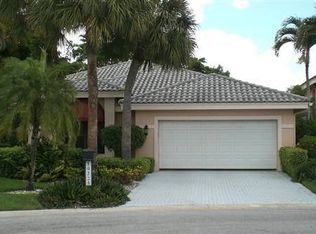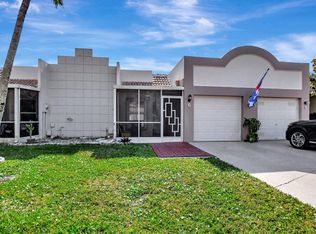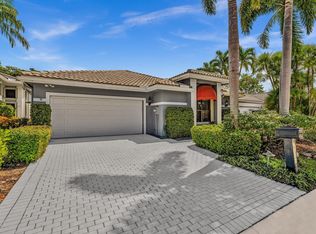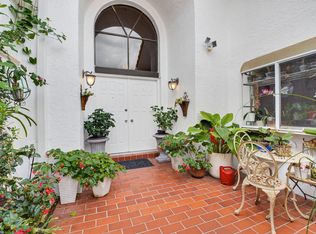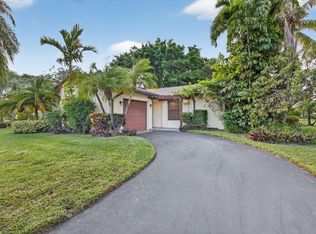BEST VALUE IN STONEBRIDGE! LOWEST PRICE!! Friendly country club living. Screened pool perfect for relaxing and entertaining. Stonebridge Country Club has much to offer the residents--beautiful clubhouse, activities galore, stunning golf course and many events and activities. This home overlooks the golf course, 2 Bedrooms, 3.1 baths, study and cozy den. Fully screened pool and patio. Original 2-car garage has been converted to a small office, 1-car garage plus a golf cart space. Mandatory non refundable membership $150,000 initiation plus 7% tax plus $15,000 Capital Improvement. Annual club and POA dues approx. $35,000 includes guard gate, ADT fire alarm, cable, WiFi, Lang Mgmt. includes lawn, pickleball, golf, tennis, fitness center, dining, shows.
For sale
$375,000
10209 Spyglass Way, Boca Raton, FL 33498
2beds
2,316sqft
Est.:
Single Family Residence
Built in 1987
-- sqft lot
$-- Zestimate®
$162/sqft
$655/mo HOA
What's special
Screened poolOverlooks the golf course
- 585 days |
- 5,316 |
- 179 |
Likely to sell faster than
Zillow last checked: 8 hours ago
Listing updated: January 08, 2026 at 03:46am
Listed by:
Myrna Friedman 561-386-8844,
Luxury Partners Realty
Source: BeachesMLS,MLS#: RX-11000216 Originating MLS: Beaches MLS
Originating MLS: Beaches MLS
Tour with a local agent
Facts & features
Interior
Bedrooms & bathrooms
- Bedrooms: 2
- Bathrooms: 4
- Full bathrooms: 3
- 1/2 bathrooms: 1
Rooms
- Room types: Den/Office, Family Room
Primary bedroom
- Level: M
- Area: 280 Square Feet
- Dimensions: 20 x 14
Bedroom 2
- Level: M
- Area: 221 Square Feet
- Dimensions: 17 x 13
Dining room
- Level: M
- Area: 156 Square Feet
- Dimensions: 13 x 12
Family room
- Level: M
- Area: 208 Square Feet
- Dimensions: 13 x 16
Kitchen
- Level: M
- Area: 276 Square Feet
- Dimensions: 12 x 23
Living room
- Level: M
- Area: 416 Square Feet
- Dimensions: 16 x 26
Other
- Description: Office from converted garage
- Level: M
- Area: 112 Square Feet
- Dimensions: 14 x 8
Heating
- Central, Electric, Zoned
Cooling
- Ceiling Fan(s), Central Air, Electric
Appliances
- Included: Cooktop, Dishwasher, Disposal, Dryer, Refrigerator, Wall Oven, Washer, Electric Water Heater
Features
- Bar, Ctdrl/Vault Ceilings, Entrance Foyer, Roman Tub, Split Bedroom, Volume Ceiling, Walk-In Closet(s), Wet Bar
- Flooring: Carpet, Ceramic Tile
- Windows: Single Hung Metal, Sliding, Accordion Shutters (Complete), Storm Shutters, Skylight(s)
Interior area
- Total structure area: 2,987
- Total interior livable area: 2,316 sqft
Video & virtual tour
Property
Parking
- Total spaces: 1.5
- Parking features: Driveway, Garage - Attached, Golf Cart Garage, Auto Garage Open, Converted Garage, Commercial Vehicles Prohibited
- Attached garage spaces: 1.5
- Has uncovered spaces: Yes
Features
- Stories: 1
- Patio & porch: Open Patio, Screened Patio
- Exterior features: Auto Sprinkler
- Has private pool: Yes
- Pool features: In Ground, Screen Enclosure, Community
- Has view: Yes
- View description: Golf Course, Pool
- Waterfront features: None
Lot
- Features: < 1/4 Acre, Interior Lot, Zero Lot Line, On Golf Course
Details
- Parcel number: 00414636020000250
- Zoning: AR
Construction
Type & style
- Home type: SingleFamily
- Architectural style: Mediterranean
- Property subtype: Single Family Residence
Materials
- Block, CBS, Stucco
- Roof: S-Tile
Condition
- Resale
- New construction: No
- Year built: 1987
Utilities & green energy
- Sewer: Public Sewer
- Water: Public
- Utilities for property: Cable Connected, Electricity Connected
Community & HOA
Community
- Features: Basketball, Bike - Jog, Cafe/Restaurant, Clubhouse, Fitness Center, Game Room, Golf, Lobby, Manager on Site, Pickleball, Street Lights, Tennis Court(s), Club Membership Req, Equity Purchase Req, Golf Equity Avlbl, Oth Membership Avlbl, Gated
- Security: Gated with Guard, Security Patrol, Smoke Detector(s)
- Subdivision: Stonebridge Country Club Spyglass
HOA
- Has HOA: Yes
- Services included: Cable TV, Common Areas, Maintenance Grounds, Maintenance Structure, Manager, Pest Control, Security
- HOA fee: $655 monthly
- Application fee: $300
- Membership fee: $150,000
- Additional fee info: Membership Fee: 150000
Location
- Region: Boca Raton
Financial & listing details
- Price per square foot: $162/sqft
- Tax assessed value: $553,487
- Annual tax amount: $1,374
- Date on market: 6/28/2024
- Listing terms: Cash,Conventional
- Electric utility on property: Yes
Foreclosure details
Estimated market value
Not available
Estimated sales range
Not available
$5,444/mo
Price history
Price history
| Date | Event | Price |
|---|---|---|
| 6/26/2025 | Price change | $375,000-16.7%$162/sqft |
Source: | ||
| 3/21/2025 | Price change | $450,000-9.1%$194/sqft |
Source: | ||
| 1/13/2025 | Price change | $495,000-5.7%$214/sqft |
Source: | ||
| 10/21/2024 | Price change | $525,000-4.4%$227/sqft |
Source: | ||
| 7/9/2024 | Listed for sale | $549,000+58.7%$237/sqft |
Source: | ||
Public tax history
Public tax history
| Year | Property taxes | Tax assessment |
|---|---|---|
| 2024 | $1,429 +4% | $105,701 +3% |
| 2023 | $1,374 -3% | $102,622 +3% |
| 2022 | $1,417 +2.9% | $99,633 +3% |
Find assessor info on the county website
BuyAbility℠ payment
Est. payment
$3,134/mo
Principal & interest
$1804
HOA Fees
$655
Other costs
$675
Climate risks
Neighborhood: Stonebridge
Nearby schools
GreatSchools rating
- 10/10Sunrise Park Elementary SchoolGrades: PK-5Distance: 2.3 mi
- 8/10Eagles Landing Middle SchoolGrades: 6-8Distance: 2.4 mi
- 5/10Olympic Heights Community High SchoolGrades: PK,9-12Distance: 3.3 mi
Schools provided by the listing agent
- Elementary: Sunrise Park Elementary School
- Middle: Eagles Landing Middle School
- High: Olympic Heights Community High
Source: BeachesMLS. This data may not be complete. We recommend contacting the local school district to confirm school assignments for this home.
- Loading
- Loading
