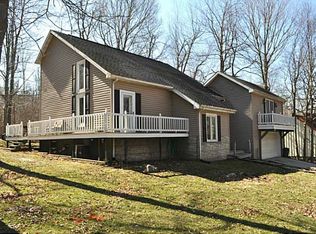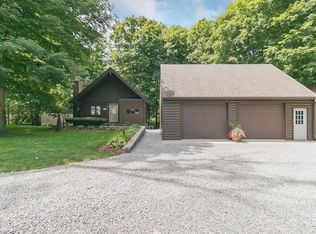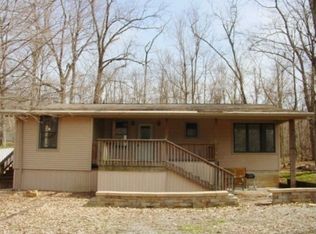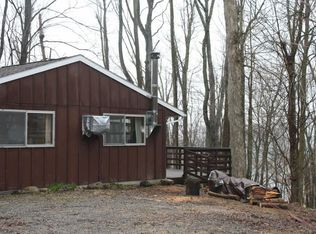Closed
$145,000
1021 Alpine Valley Rd, Zanesfield, OH 43360
3beds
1,078sqft
Cabin
Built in 1975
0.67 Acres Lot
$257,900 Zestimate®
$135/sqft
$1,751 Estimated rent
Home value
$257,900
$240,000 - $279,000
$1,751/mo
Zestimate® history
Loading...
Owner options
Explore your selling options
What's special
Located at Valley Hi by Mad River Moutain's popular ski resort in Zanesfield, this 2-3 bedroom, 1.5 bath Cape Cod home with a bonus guest cottage is nestled on a .67 acre wooded lot ((two parcels). Special interior amenties include a spiral staircase, skylignt, living room with knotty pine ceiling and gas fireplace, hardwood floors, cathedral ceilings, central electric HVAC, Exterior features include a front porch deck, maintenance-free vinyl siding, fenced rear yard with mature trees and a 588 SF guest house with a sauna, full bath/ laundry combo, loft bed area. The house and cottage both need a little TLC, but there is a newer well pump, pressure tank and water heater. Full appliance package in kitchen as well as washer/dryer combo included (condition unknown). Fireplace is propane ( no tank is currently onsite). This property is in an estate and being sold in ''as-is'' condition. Guest cottage has electric baseboard heat and wall AC, washer & dryer.
Zillow last checked: 8 hours ago
Listing updated: September 18, 2024 at 09:24pm
Listed by:
Doug Zimmerman 937-592-4896,
Zimmerman Realty Ltd.
Bought with:
JOHN DOE (NON-WRIST MEMBER)
WR
Source: WRIST,MLS#: 1021206
Facts & features
Interior
Bedrooms & bathrooms
- Bedrooms: 3
- Bathrooms: 2
- Full bathrooms: 1
- 1/2 bathrooms: 1
Bedroom 1
- Level: First
- Area: 110 Square Feet
- Dimensions: 11.00 x 10.00
Bedroom 2
- Level: Second
- Area: 117 Square Feet
- Dimensions: 13.00 x 9.00
Bathroom 1
- Level: First
Bathroom 2
- Level: Second
Kitchen
- Level: First
- Area: 70 Square Feet
- Dimensions: 10.00 x 7.00
Living room
- Level: First
- Area: 299 Square Feet
- Dimensions: 23.00 x 13.00
Other
- Level: Second
- Area: 169 Square Feet
- Dimensions: 13.00 x 13.00
Heating
- Electric, Forced Air
Cooling
- Central Air
Appliances
- Included: Dishwasher, Dryer, Electric Water Heater, Microwave, Range, Refrigerator, Washer
Features
- Cathedral Ceiling(s), Ceiling Fan(s)
- Flooring: Wood
- Windows: Skylight(s)
- Basement: Crawl Space
- Number of fireplaces: 1
- Fireplace features: Gas, One Fireplace
Interior area
- Total structure area: 1,078
- Total interior livable area: 1,078 sqft
Property
Features
- Levels: One and One Half
- Stories: 1
- Patio & porch: Deck
- Fencing: Fenced
Lot
- Size: 0.67 Acres
- Dimensions: 200' x 145'
- Features: Residential Lot, Wooded
Details
- Additional structures: Shed(s)
- Additional parcels included: 311270901003000
- Parcel number: 311240901004000
- Zoning description: Residential
Construction
Type & style
- Home type: SingleFamily
- Architectural style: Cape Cod
- Property subtype: Cabin
Materials
- Vinyl Siding
Condition
- Year built: 1975
Utilities & green energy
- Sewer: Septic Tank
- Water: Well
Community & neighborhood
Location
- Region: Zanesfield
- Subdivision: Alpine Village # 1, Valley Hi Corp
Other
Other facts
- Listing terms: Cash,Conventional
Price history
| Date | Event | Price |
|---|---|---|
| 2/16/2023 | Sold | $145,000-14.5%$135/sqft |
Source: | ||
| 1/23/2023 | Pending sale | $169,500$157/sqft |
Source: | ||
| 1/23/2023 | Contingent | $169,500$157/sqft |
Source: | ||
| 1/6/2023 | Listed for sale | $169,500-3.1%$157/sqft |
Source: | ||
| 12/29/2022 | Contingent | $174,900$162/sqft |
Source: | ||
Public tax history
| Year | Property taxes | Tax assessment |
|---|---|---|
| 2024 | $1,927 +2.2% | $46,250 |
| 2023 | $1,887 -1.1% | $46,250 |
| 2022 | $1,907 +20.2% | $46,250 +30% |
Find assessor info on the county website
Neighborhood: 43360
Nearby schools
GreatSchools rating
- 4/10Benjamin Logan Elementary SchoolGrades: K-4Distance: 6.9 mi
- 7/10Benjamin Logan Middle SchoolGrades: 5-8Distance: 6.9 mi
- 6/10Benjamin Logan High SchoolGrades: 9-12Distance: 6.8 mi

Get pre-qualified for a loan
At Zillow Home Loans, we can pre-qualify you in as little as 5 minutes with no impact to your credit score.An equal housing lender. NMLS #10287.



