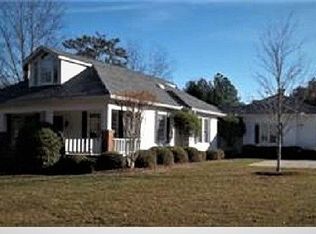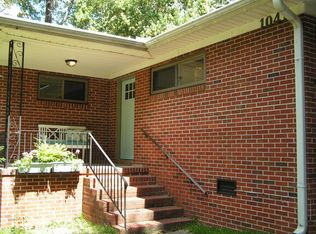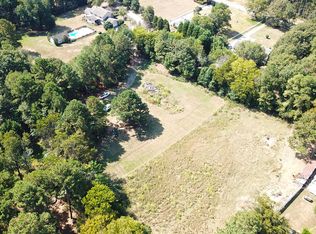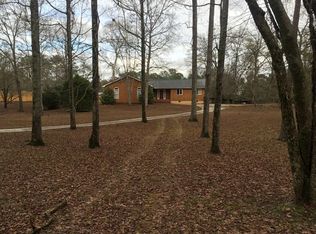Closed
$374,500
1021 Bass Rd, Macon, GA 31210
4beds
2,533sqft
Single Family Residence
Built in 1986
1.1 Acres Lot
$377,200 Zestimate®
$148/sqft
$2,394 Estimated rent
Home value
$377,200
$332,000 - $430,000
$2,394/mo
Zestimate® history
Loading...
Owner options
Explore your selling options
What's special
Immaculately maintained and updated home in like-new condition. Space, privacy, convenience, and charm abound in this two level southern beauty. Split floorplan with open living dining areas. Retire to the spacious master bedroom with his/her closets and melt away the stress in your spa-like en-suite bath. Relax outside in your covered screened-in porch and enjoy watching the kids play on your 1 acre yard. Cozy up in front of the fireplace to enjoy a good book or a movie with the family. Spacious secondary bedrooms and Bonus room for the kids to have their own space. The kitchen is spacious and well appointed to handle intimate daily meals or holiday feasts with family and friends. Work on projects or store your belongings in your wired detached workshop. Location is minutes to shopping, I-75, downtown and all schools. Too many great things to list about this spacious and one of a kind home. Must come see!
Zillow last checked: 8 hours ago
Listing updated: October 02, 2025 at 07:38am
Listed by:
Alex Vento 478-808-6665,
Connie R. Ham Middle GA Realty
Bought with:
Jennifer Williams, 431784
Fickling & Company Inc.
Source: GAMLS,MLS#: 10572871
Facts & features
Interior
Bedrooms & bathrooms
- Bedrooms: 4
- Bathrooms: 3
- Full bathrooms: 2
- 1/2 bathrooms: 1
- Main level bathrooms: 1
- Main level bedrooms: 1
Dining room
- Features: Separate Room
Kitchen
- Features: Breakfast Area, Breakfast Bar, Pantry, Solid Surface Counters
Heating
- Central, Electric, Natural Gas
Cooling
- Ceiling Fan(s), Central Air, Electric
Appliances
- Included: Dishwasher, Disposal, Gas Water Heater, Microwave, Oven/Range (Combo), Refrigerator, Stainless Steel Appliance(s), Tankless Water Heater
- Laundry: In Garage, Laundry Closet
Features
- Bookcases, Double Vanity, Master On Main Level, Rear Stairs, Separate Shower, Soaking Tub, Split Bedroom Plan, Entrance Foyer, Walk-In Closet(s)
- Flooring: Carpet, Hardwood, Laminate, Tile
- Windows: Double Pane Windows
- Basement: None
- Number of fireplaces: 2
- Fireplace features: Factory Built, Gas Log, Gas Starter, Other
Interior area
- Total structure area: 2,533
- Total interior livable area: 2,533 sqft
- Finished area above ground: 2,533
- Finished area below ground: 0
Property
Parking
- Total spaces: 2
- Parking features: Attached, Detached, Garage, Garage Door Opener, Kitchen Level, Parking Pad, Side/Rear Entrance
- Has attached garage: Yes
- Has uncovered spaces: Yes
Features
- Levels: Two
- Stories: 2
Lot
- Size: 1.10 Acres
- Features: Level
- Residential vegetation: Cleared, Grassed
Details
- Additional structures: Workshop
- Parcel number: J0040136
Construction
Type & style
- Home type: SingleFamily
- Architectural style: Traditional
- Property subtype: Single Family Residence
Materials
- Press Board
- Roof: Composition
Condition
- Resale
- New construction: No
- Year built: 1986
Utilities & green energy
- Electric: 220 Volts
- Sewer: Septic Tank
- Water: Public
- Utilities for property: High Speed Internet
Community & neighborhood
Security
- Security features: Smoke Detector(s)
Community
- Community features: None
Location
- Region: Macon
- Subdivision: none
Other
Other facts
- Listing agreement: Exclusive Right To Sell
Price history
| Date | Event | Price |
|---|---|---|
| 2/3/2026 | Listing removed | $374,500$148/sqft |
Source: CGMLS #255006 Report a problem | ||
| 9/30/2025 | Sold | $374,500$148/sqft |
Source: | ||
| 8/25/2025 | Pending sale | $374,500$148/sqft |
Source: | ||
| 8/19/2025 | Price change | $374,500-5.9%$148/sqft |
Source: | ||
| 8/11/2025 | Price change | $398,000+9.1%$157/sqft |
Source: CGMLS #255006 Report a problem | ||
Public tax history
| Year | Property taxes | Tax assessment |
|---|---|---|
| 2025 | $2,416 +4% | $99,633 +5.4% |
| 2024 | $2,324 -3.2% | $94,568 |
| 2023 | $2,402 -12.3% | $94,568 +9.8% |
Find assessor info on the county website
Neighborhood: 31210
Nearby schools
GreatSchools rating
- 8/10Springdale Elementary SchoolGrades: PK-5Distance: 1.4 mi
- 5/10Howard Middle SchoolGrades: 6-8Distance: 1.6 mi
- 5/10Howard High SchoolGrades: 9-12Distance: 1.6 mi
Schools provided by the listing agent
- Elementary: Springdale
- Middle: Robert E. Howard Middle
- High: Howard
Source: GAMLS. This data may not be complete. We recommend contacting the local school district to confirm school assignments for this home.
Get a cash offer in 3 minutes
Find out how much your home could sell for in as little as 3 minutes with a no-obligation cash offer.
Estimated market value$377,200
Get a cash offer in 3 minutes
Find out how much your home could sell for in as little as 3 minutes with a no-obligation cash offer.
Estimated market value
$377,200



