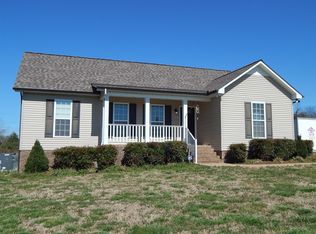Brick home with lots of square footage and a large 30x60 shop. Home has 3 or 4 bedrooms, living room, den and a sunroom. Tankless water heater, appliances and a large treed yard. Freshly painted and new carpet. Don't miss this one!
This property is off market, which means it's not currently listed for sale or rent on Zillow. This may be different from what's available on other websites or public sources.

