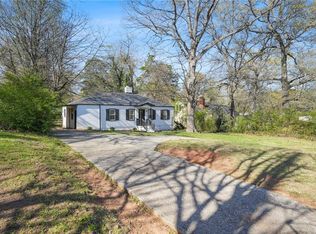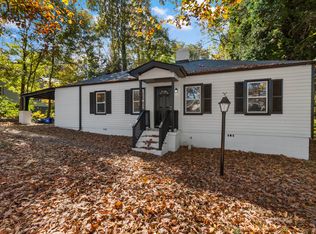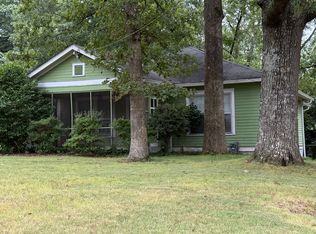Renovated to perfection, this gorgeous Decatur home boasts modern elegance & classic charm. Features new flooring, designer lighting, detailed molding, fresh paint & an open floor plan. Stunning kitchen includes a large island/breakfast bar with custom built-ins, recessed lighting, granite countertops, pristine white cabinets, subway tile backsplash, stainless steel appliances & flows into the open dining area. Living room with inviting fireplace & plenty of natural light. Sitting area with double doors leading to the back porch is the ideal space for relaxing. Â Primary bedroom on the main level features hardwood floors & sophisticated en-suite. Primary bathroom is absolutely beautiful with upscale double vanity, spacious kitchen soaking bathtub, tile floors & separate shower with a lovely intricate tile design. The unfinished attic space is the ideal opportunity to customize a workshop, bonus room, storage, home office- endless possibilities! Outdoor features include a covered front porch & back deck overlooking the level/landscaped backyard. Wonderful location- just mins away from Downtown Decatur dining & entertainment. Zoned in the 1st tier for the sought after Museum School. Seller to redo driveway with turn-around space if binding before Jan 31!
This property is off market, which means it's not currently listed for sale or rent on Zillow. This may be different from what's available on other websites or public sources.


