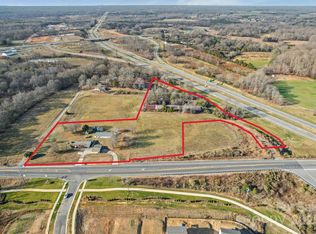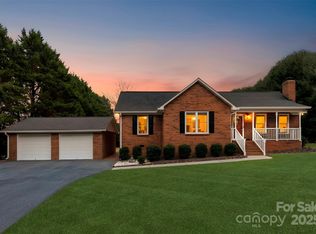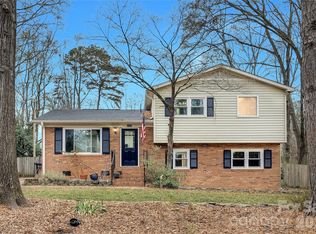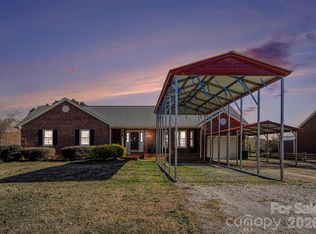Refurbished classic brick ranch style with patio, huge side porch PLUS separate structure/older house with many potential uses! Currently used as storage space,flex space, storage, flex space and could be perfect for she shed or man cave. TWO PELLA glass storm doors. Enjoy the picturesque setting, 3 spacious bedrooms, family room with fireplace and gas logs, dining/kitchen area with like new, stainless steel appliances. Washer & dryer convey in separate, main level laundry room. Best of Carolina living with built-in stone cook/grill station that makes backyard perfect for barbecues and entertaining. Also backyard features additional 2-car detached carport. Beautiful 1.39 acre lot (with property lines clearly marked) is mostly opened with main house nestled in the trees. Ideally situated just off ot the Monroe Expressway (By-pass) between Hwy 74 & by-pass. BRAND NEW ROOF (just replaced) and everything in excellent condition and ready for move in! Could be an amazing place to call home or a super investment! Please NOTE: Also Granite countertops and nice backsplash in the kitchen, stainless steel appliances, vaulted ceilings, new upgraded laminate, hardwood floors, new water heater, masonry fireplace with gas logs, extra house/building which includes outdoor antenna and BOSE surround sound speakers. This extra building is heated with a wood burning stove that is vented out of the roof. The land behind the building is level and open and perfect for parking extra vehicles, trailers, or equipment. and also includes circle driveway and a plug-in for a camper is installed on the back of the house.
Active
$375,000
1021 Cyrus Edwards Rd, Monroe, NC 28110
3beds
1,535sqft
Est.:
Single Family Residence
Built in 1968
1.4 Acres Lot
$366,400 Zestimate®
$244/sqft
$-- HOA
What's special
Circle drivewayFlex spaceVaulted ceilingsHardwood floorsSpacious bedroomsGas logsGranite countertops
- 102 days |
- 717 |
- 38 |
Zillow last checked: 8 hours ago
Listing updated: December 18, 2025 at 07:56am
Listing Provided by:
Myron Williams myronw447@aol.com,
Myron Williams Real Estate, LLC
Source: Canopy MLS as distributed by MLS GRID,MLS#: 4314591
Tour with a local agent
Facts & features
Interior
Bedrooms & bathrooms
- Bedrooms: 3
- Bathrooms: 2
- Full bathrooms: 2
- Main level bedrooms: 3
Primary bedroom
- Level: Main
Bedroom s
- Level: Main
Bedroom s
- Level: Main
Breakfast
- Level: Main
Family room
- Level: Main
Kitchen
- Level: Main
Laundry
- Level: Main
Living room
- Level: Main
Heating
- Natural Gas
Cooling
- Central Air
Appliances
- Included: Dishwasher, Electric Oven, Refrigerator
- Laundry: Laundry Room
Features
- Flooring: Laminate, Linoleum
- Doors: Storm Door(s)
- Windows: Insulated Windows
- Has basement: No
- Fireplace features: Family Room
Interior area
- Total structure area: 1,535
- Total interior livable area: 1,535 sqft
- Finished area above ground: 1,535
- Finished area below ground: 0
Property
Parking
- Parking features: Attached Carport, Detached Carport, Circular Driveway
- Has carport: Yes
- Has uncovered spaces: Yes
Features
- Levels: One
- Stories: 1
- Patio & porch: Patio, Porch
Lot
- Size: 1.4 Acres
- Dimensions: 177 x 446 x 99 x 555
- Features: Open Lot, Wooded
Details
- Additional structures: Shed(s), Other
- Parcel number: 09143019B
- Zoning: AP8
- Special conditions: Standard
Construction
Type & style
- Home type: SingleFamily
- Architectural style: Ranch,Traditional
- Property subtype: Single Family Residence
Materials
- Brick Full, Wood
- Foundation: Crawl Space
Condition
- New construction: No
- Year built: 1968
Utilities & green energy
- Sewer: Septic Installed
- Water: City, Well
- Utilities for property: Cable Available
Community & HOA
Community
- Security: Carbon Monoxide Detector(s), Smoke Detector(s)
- Subdivision: None
Location
- Region: Monroe
Financial & listing details
- Price per square foot: $244/sqft
- Tax assessed value: $231,600
- Annual tax amount: $2,025
- Date on market: 10/20/2025
- Cumulative days on market: 138 days
- Listing terms: Cash,Conventional
- Road surface type: Dirt, Gravel, Paved
Estimated market value
$366,400
$348,000 - $385,000
$2,141/mo
Price history
Price history
| Date | Event | Price |
|---|---|---|
| 10/20/2025 | Listed for sale | $375,000-12.8%$244/sqft |
Source: | ||
| 9/13/2025 | Listing removed | $429,900$280/sqft |
Source: | ||
| 8/19/2025 | Price change | $429,900-6.5%$280/sqft |
Source: | ||
| 8/8/2025 | Listed for sale | $459,900+87.7%$300/sqft |
Source: | ||
| 10/22/2021 | Sold | $245,000+112.1%$160/sqft |
Source: Public Record Report a problem | ||
Public tax history
Public tax history
| Year | Property taxes | Tax assessment |
|---|---|---|
| 2025 | $2,025 +0.4% | $231,600 +25.2% |
| 2024 | $2,017 | $185,000 |
| 2023 | $2,017 | $185,000 |
Find assessor info on the county website
BuyAbility℠ payment
Est. payment
$2,071/mo
Principal & interest
$1765
Property taxes
$175
Home insurance
$131
Climate risks
Neighborhood: 28110
Nearby schools
GreatSchools rating
- 9/10Unionville Elementary SchoolGrades: PK-5Distance: 5.4 mi
- 9/10Piedmont Middle SchoolGrades: 6-8Distance: 6.1 mi
- 7/10Piedmont High SchoolGrades: 9-12Distance: 6.2 mi
Schools provided by the listing agent
- Elementary: Unionville
- Middle: Piedmont
- High: Piedmont
Source: Canopy MLS as distributed by MLS GRID. This data may not be complete. We recommend contacting the local school district to confirm school assignments for this home.
- Loading
- Loading




