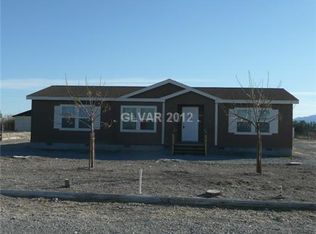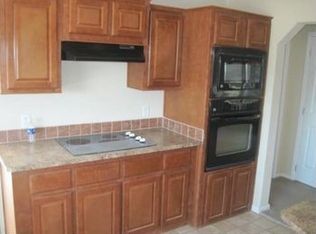Closed
$342,900
1021 E Brian Rd, Pahrump, NV 89048
4beds
1,829sqft
Manufactured Home, Single Family Residence
Built in 1992
1.1 Acres Lot
$341,700 Zestimate®
$187/sqft
$-- Estimated rent
Home value
$341,700
$287,000 - $407,000
Not available
Zestimate® history
Loading...
Owner options
Explore your selling options
What's special
Don’t miss this beautifully upgraded 4 bed, 2 bath home on a spacious corner lot over an acre in size! Enjoy an open floor plan with the primary bedroom privately situated away from the others. The home features stunning mountain views, plenty of natural light, and modern finishes throughout. Outside, you'll find RV parking, two sheds for extra storage, and a fully fenced backyard—perfect for pets, play, or relaxing. This move-in ready gem offers both comfort and space, with room to grow and breathe. Schedule your showing today!
Zillow last checked: 8 hours ago
Listing updated: October 21, 2025 at 12:33pm
Listed by:
Sarah Chapman S.0190718 775-727-1818,
Nevada Realty
Bought with:
Sean McTaggart, S.0183979
Easy Street Realty Las Vegas
Source: LVR,MLS#: 2706484 Originating MLS: Greater Las Vegas Association of Realtors Inc
Originating MLS: Greater Las Vegas Association of Realtors Inc
Facts & features
Interior
Bedrooms & bathrooms
- Bedrooms: 4
- Bathrooms: 2
- Full bathrooms: 2
Primary bedroom
- Description: Ceiling Fan,Ceiling Light,Closet
- Dimensions: 14x15
Bedroom 2
- Description: Ceiling Fan,Ceiling Light,Closet
- Dimensions: 12x13
Bedroom 3
- Description: Ceiling Fan,Ceiling Light,Closet
- Dimensions: 10x11
Bedroom 4
- Description: Ceiling Fan,Ceiling Light,Closet
- Dimensions: 10x11
Kitchen
- Description: Island,Quartz Countertops,Stainless Steel Appliances
Heating
- Central, Electric
Cooling
- Central Air, Electric
Appliances
- Included: Electric Range, Microwave, Refrigerator
- Laundry: Electric Dryer Hookup, Laundry Room
Features
- Bedroom on Main Level, Ceiling Fan(s), Primary Downstairs, Window Treatments
- Flooring: Luxury Vinyl Plank
- Windows: Blinds
- Has fireplace: No
Interior area
- Total structure area: 1,829
- Total interior livable area: 1,829 sqft
Property
Parking
- Total spaces: 2
- Parking features: Attached Carport, Open, RV Potential, RV Access/Parking
- Carport spaces: 2
- Has uncovered spaces: Yes
Features
- Stories: 1
- Patio & porch: Covered, Patio
- Exterior features: Patio, Shed
- Fencing: Back Yard,Chain Link
Lot
- Size: 1.10 Acres
- Features: 1 to 5 Acres, 1/4 to 1 Acre Lot, Corner Lot, Desert Landscaping, Landscaped
Details
- Additional structures: Shed(s)
- Parcel number: 4442101
- Zoning description: Single Family
- Horse amenities: None
Construction
Type & style
- Home type: MobileManufactured
- Architectural style: One Story
- Property subtype: Manufactured Home, Single Family Residence
Materials
- Roof: Composition,Shingle
Condition
- Resale,Very Good Condition
- Year built: 1992
Utilities & green energy
- Electric: Photovoltaics None
- Sewer: Septic Tank
- Water: Private, Well
- Utilities for property: Electricity Available, Septic Available
Community & neighborhood
Location
- Region: Pahrump
- Subdivision: Tukwila Ranchos
Other
Other facts
- Listing agreement: Exclusive Right To Sell
- Listing terms: Cash,Conventional,FHA,VA Loan
Price history
| Date | Event | Price |
|---|---|---|
| 10/20/2025 | Sold | $342,900-1.4%$187/sqft |
Source: | ||
| 9/14/2025 | Pending sale | $347,900$190/sqft |
Source: | ||
| 8/28/2025 | Price change | $347,900-0.3%$190/sqft |
Source: | ||
| 8/15/2025 | Price change | $348,900-0.3%$191/sqft |
Source: | ||
| 8/1/2025 | Listed for sale | $349,900$191/sqft |
Source: | ||
Public tax history
Tax history is unavailable.
Neighborhood: 89048
Nearby schools
GreatSchools rating
- 4/10Floyd Elementary SchoolGrades: PK-5Distance: 3.6 mi
- 5/10Rosemary Clarke Middle SchoolGrades: 6-8Distance: 9.9 mi
- 5/10Pahrump Valley High SchoolGrades: 9-12Distance: 3.5 mi
Schools provided by the listing agent
- Elementary: Floyd,Floyd
- Middle: Rosemary Clarke
- High: Pahrump Valley
Source: LVR. This data may not be complete. We recommend contacting the local school district to confirm school assignments for this home.
Sell for more on Zillow
Get a Zillow Showcase℠ listing at no additional cost and you could sell for .
$341,700
2% more+$6,834
With Zillow Showcase(estimated)$348,534

