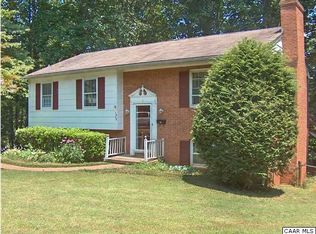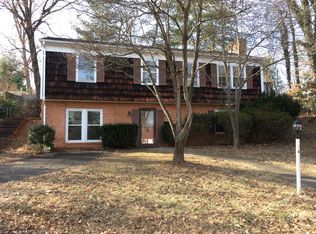Closed
$601,000
1021 Glendale Rd, Charlottesville, VA 22901
4beds
2,056sqft
Single Family Residence
Built in 1966
0.61 Acres Lot
$617,800 Zestimate®
$292/sqft
$3,081 Estimated rent
Home value
$617,800
$550,000 - $698,000
$3,081/mo
Zestimate® history
Loading...
Owner options
Explore your selling options
What's special
This move-in ready gem perfectly balances city convenience with natural tranquility, backing to a wooded area with access to the scenic Rivanna Trail. The beautifully updated interior offers 1 level living with recently renovated kitchen and baths. Just 2 miles from Downtown Charlottesville this conveniently located property sits on a quiet cul-de-sac with no through traffic. Updates include new heat pump '24, basement flooring '25, washer/dryer '22, Kitchen cabinets & backsplash '21, refrigerator & dishwasher '20, bathroom renovations '19, refinished hardwoods '19. Finished walk-out basement offers 4th bedroom, 3rd full bath, family/rec room, home office and ample storage. Wonderfully private screen porch provides a comfortable, protected space to enjoy the outdoors. 2 sheds for additional storage. Roof and windows were replaced by previous owner. Great opportunity at this price in the City made even better with the recent interest rate improvements!
Zillow last checked: 8 hours ago
Listing updated: October 01, 2025 at 02:09pm
Listed by:
LORI MEISTRELL 434-242-6294,
NEST REALTY GROUP
Bought with:
Bunny FRENCH, 0225088740
LORING WOODRIFF REAL ESTATE ASSOCIATES
Source: CAAR,MLS#: 668080 Originating MLS: Charlottesville Area Association of Realtors
Originating MLS: Charlottesville Area Association of Realtors
Facts & features
Interior
Bedrooms & bathrooms
- Bedrooms: 4
- Bathrooms: 3
- Full bathrooms: 3
- Main level bathrooms: 2
- Main level bedrooms: 3
Primary bedroom
- Level: First
Bedroom
- Level: Basement
Bedroom
- Level: First
Primary bathroom
- Level: First
Bathroom
- Level: First
Bathroom
- Level: Basement
Dining room
- Level: First
Family room
- Level: Basement
Kitchen
- Level: First
Laundry
- Level: Basement
Living room
- Level: First
Office
- Level: Basement
Recreation
- Level: Basement
Heating
- Heat Pump, Radiant Floor
Cooling
- Heat Pump
Appliances
- Included: Dishwasher, Electric Range, Disposal, Refrigerator, Dryer, Washer
- Laundry: Sink
Features
- Primary Downstairs, Skylights, Home Office
- Flooring: Carpet, Hardwood, Luxury Vinyl Plank, Porcelain Tile
- Windows: Skylight(s)
- Basement: Exterior Entry,Full,Finished,Heated,Interior Entry,Walk-Out Access
- Number of fireplaces: 1
- Fireplace features: One, Wood Burning
Interior area
- Total structure area: 2,056
- Total interior livable area: 2,056 sqft
- Finished area above ground: 1,048
- Finished area below ground: 1,008
Property
Parking
- Parking features: Off Street, Paver Block
Features
- Levels: One
- Stories: 1
- Patio & porch: Rear Porch, Deck, Porch, Screened, Wood
- Exterior features: Porch
- Has view: Yes
- View description: Residential, Trees/Woods
Lot
- Size: 0.61 Acres
- Features: Cul-De-Sac
Details
- Parcel number: 47A010000
- Zoning description: R-A Low-Density Residentail District
Construction
Type & style
- Home type: SingleFamily
- Property subtype: Single Family Residence
Materials
- Stick Built
- Foundation: Block
- Roof: Architectural
Condition
- New construction: No
- Year built: 1966
Utilities & green energy
- Sewer: Public Sewer
- Water: Public
- Utilities for property: Cable Available, None
Community & neighborhood
Security
- Security features: Smoke Detector(s)
Location
- Region: Charlottesville
- Subdivision: LOCUST GROVE
Price history
| Date | Event | Price |
|---|---|---|
| 10/1/2025 | Sold | $601,000+14.5%$292/sqft |
Source: | ||
| 8/25/2025 | Pending sale | $525,000$255/sqft |
Source: | ||
| 8/22/2025 | Listed for sale | $525,000+44.8%$255/sqft |
Source: | ||
| 3/20/2019 | Sold | $362,500-9.1%$176/sqft |
Source: Agent Provided Report a problem | ||
| 12/6/2018 | Listing removed | $399,000$194/sqft |
Source: LONG & FOSTER - HISTORIC DOWNTOWN #582424 Report a problem | ||
Public tax history
| Year | Property taxes | Tax assessment |
|---|---|---|
| 2024 | $4,363 +5% | $436,400 +2.9% |
| 2023 | $4,157 +107.4% | $424,000 +1.6% |
| 2022 | $2,004 -40% | $417,500 +18.8% |
Find assessor info on the county website
Neighborhood: North East
Nearby schools
GreatSchools rating
- 5/10Burnley-Moran Elementary SchoolGrades: PK-4Distance: 0.7 mi
- 3/10Buford Middle SchoolGrades: 7-8Distance: 2.2 mi
- 5/10Charlottesville High SchoolGrades: 9-12Distance: 0.7 mi
Schools provided by the listing agent
- Elementary: Burnley-Moran
- Middle: Walker & Buford
- High: Charlottesville
Source: CAAR. This data may not be complete. We recommend contacting the local school district to confirm school assignments for this home.
Get pre-qualified for a loan
At Zillow Home Loans, we can pre-qualify you in as little as 5 minutes with no impact to your credit score.An equal housing lender. NMLS #10287.
Sell for more on Zillow
Get a Zillow Showcase℠ listing at no additional cost and you could sell for .
$617,800
2% more+$12,356
With Zillow Showcase(estimated)$630,156

