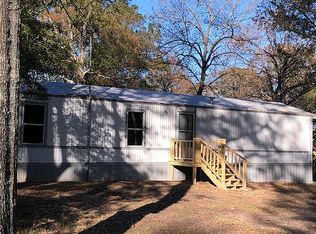Closed
Price Unknown
1021 Jim Reeves Rd, Summit, MS 39666
4beds
2baths
2,128sqft
Residential, Mobile Home
Built in 2003
1.87 Acres Lot
$161,000 Zestimate®
$--/sqft
$695 Estimated rent
Home value
$161,000
$148,000 - $175,000
$695/mo
Zestimate® history
Loading...
Owner options
Explore your selling options
What's special
Four bedroom, two bath, doublewide in the McComb School District priced to sell. This 2,128+/- SqFt home is on a serene 1,87+/- acres covered in gorgeous hardwoods. As you pull up the asphalt drive to your two car attached carport you'll know you're home. The carport door leads to the mud/laundry room with room for storage. The hall bath features a tub shower combination. The three guest rooms are spacious and would serve for near any desired function. The primary bedroom is spacious with a walkthrough closet. The primary bath has dual sinks, corner tub, and stand alone shower. The massive living room with wood burning fireplace is sure to impress and flows seemlessly to a fromal dining area. The kitchen is spacious, with ample storage, and a large island with seating. Located just off Johnston Station Rd and minutes from SMCC and I-55. Double door metal sided utility shed included. Call me today to schedule you're private tour. Agent is part owner in this property but is not the deciding authority.
Zillow last checked: 8 hours ago
Listing updated: August 04, 2025 at 04:28am
Listed by:
Blake Sasser 601-757-5027,
Southern Oaks RE Properties LLC
Bought with:
Fallback SW Agent
FBS Fallback Office
Source: MLS United,MLS#: 140526
Facts & features
Interior
Bedrooms & bathrooms
- Bedrooms: 4
- Bathrooms: 2
Heating
- Central, Electric
Cooling
- Ceiling Fan(s), Central Air, Electric
Appliances
- Included: Dishwasher, Refrigerator, Other
- Laundry: Washer Hookup
Features
- Other
Interior area
- Total structure area: 2,128
- Total interior livable area: 2,128 sqft
Property
Parking
- Total spaces: 2
- Parking features: Attached, Carport, Paved
- Attached garage spaces: 2
- Has carport: Yes
Features
- Levels: One
- Stories: 1
- Pool features: None
Lot
- Size: 1.87 Acres
- Dimensions: 1.87+/- Ac
- Features: Landscaped, Level, Many Trees, Sloped
Details
- Additional structures: Shed(s)
- Parcel number: 712790DA
- Zoning description: General Residence District
Construction
Type & style
- Home type: MobileManufactured
- Property subtype: Residential, Mobile Home
Materials
- Roof: Architectural Shingles,Metal
Condition
- Year built: 2003
Utilities & green energy
- Sewer: Septic Tank
- Water: Community
Community & neighborhood
Location
- Region: Summit
- Subdivision: None
Price history
| Date | Event | Price |
|---|---|---|
| 2/29/2024 | Sold | -- |
Source: MLS United #140526 Report a problem | ||
| 12/27/2023 | Pending sale | $129,500$61/sqft |
Source: Southwest Mississippi BOR #140526 Report a problem | ||
| 12/20/2023 | Listed for sale | $129,500$61/sqft |
Source: Southwest Mississippi BOR #140526 Report a problem | ||
Public tax history
| Year | Property taxes | Tax assessment |
|---|---|---|
| 2024 | -- | $4,362 +50.1% |
| 2023 | -- | $2,907 |
| 2022 | -- | $2,907 |
Find assessor info on the county website
Neighborhood: 39666
Nearby schools
GreatSchools rating
- 4/10Mccomb Middle SchoolGrades: 4-6Distance: 2.9 mi
- 4/10Denman Junior High SchoolGrades: 7-8Distance: 4.1 mi
- 4/10Mccomb High SchoolGrades: 9-12Distance: 4.1 mi
