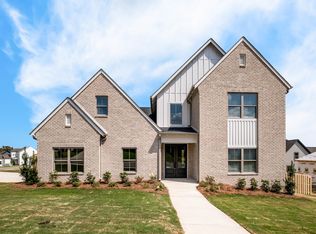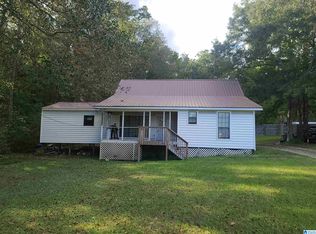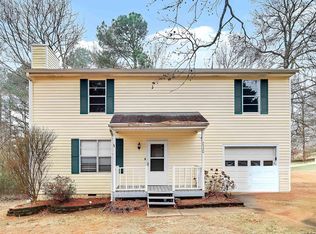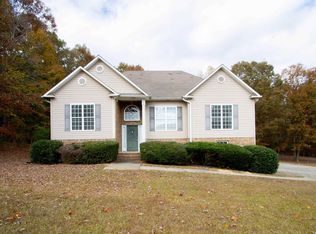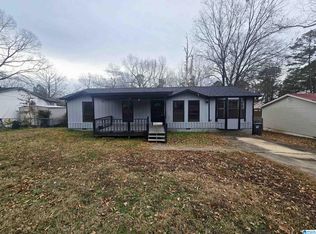Freshly painted and new hardwoods throughout, one level, 3 bedrooms, 2 baths home in Odenville. Open floor plan with cathedral/vaulted ceiling and natural sunlight in living room. Tile flooring and backsplash in kitchen with laminate counter tops, eating area, pantry and stainless steel appliances. Large laundry room off from the kitchen. Both bathrooms have tile flooring and feature tub/shower combos and marble countertops. Large master bedroom with walk-in closet. Fenced back yard for your pets and a large 11' x 16'workshop with double doors for projects. Roof on home and workshop is less than 5 yrs old. Seller needs one hour notice to show home.
Pending
$195,000
1021 Old Springville Rd, Odenville, AL 35120
3beds
1,336sqft
Est.:
Single Family Residence
Built in 2002
0.61 Acres Lot
$216,100 Zestimate®
$146/sqft
$-- HOA
What's special
Open floor planFreshly paintedLarge laundry roomNew hardwoods throughoutLarge master bedroomDouble doorsMarble countertops
- 939 days |
- 5 |
- 0 |
Zillow last checked: 8 hours ago
Listing updated: December 15, 2025 at 05:17pm
Listed by:
Sandra Olson CELL:205-533-1306,
Kelly Right Real Estate of Ala
Source: GALMLS,MLS#: 1357744
Facts & features
Interior
Bedrooms & bathrooms
- Bedrooms: 3
- Bathrooms: 2
- Full bathrooms: 2
Rooms
- Room types: Bedroom, Breakfast Room (ROOM), Bathroom, Kitchen, Master Bathroom, Master Bedroom
Primary bedroom
- Level: First
Bedroom 1
- Level: First
Bedroom 2
- Level: First
Primary bathroom
- Level: First
Bathroom 1
- Level: First
Kitchen
- Features: Laminate Counters
- Level: First
Living room
- Level: First
Basement
- Area: 0
Heating
- Central, Electric
Cooling
- Central Air, Electric
Appliances
- Included: Dishwasher, Microwave, Self Cleaning Oven, Stove-Electric, Electric Water Heater
- Laundry: Electric Dryer Hookup, Washer Hookup, Main Level, Laundry Room, Laundry (ROOM), Yes
Features
- Workshop (INT), Cathedral/Vaulted, Tub/Shower Combo, Walk-In Closet(s)
- Flooring: Carpet, Tile
- Attic: Pull Down Stairs,Yes
- Has fireplace: No
Interior area
- Total interior livable area: 1,336 sqft
- Finished area above ground: 1,336
- Finished area below ground: 0
Video & virtual tour
Property
Parking
- Total spaces: 2
- Parking features: Attached, Driveway, Parking (MLVL), Unassigned, Garage Faces Front
- Attached garage spaces: 2
- Has uncovered spaces: Yes
Features
- Levels: One
- Stories: 1
- Patio & porch: Open (PATIO), Patio, Porch
- Pool features: None
- Fencing: Fenced
- Has view: Yes
- View description: Mountain(s)
- Waterfront features: No
Lot
- Size: 0.61 Acres
Details
- Additional structures: Workshop
- Parcel number: 1607260001018.000
- Special conditions: N/A
Construction
Type & style
- Home type: SingleFamily
- Property subtype: Single Family Residence
Materials
- Block, Vinyl Siding
- Foundation: Slab
Condition
- Year built: 2002
Utilities & green energy
- Sewer: Septic Tank
- Water: Public
Community & HOA
Community
- Subdivision: None
Location
- Region: Odenville
Financial & listing details
- Price per square foot: $146/sqft
- Tax assessed value: $176,440
- Annual tax amount: $588
- Price range: $195K - $195K
- Date on market: 6/22/2023
Estimated market value
$216,100
$205,000 - $227,000
$1,309/mo
Price history
Price history
| Date | Event | Price |
|---|---|---|
| 10/11/2023 | Pending sale | $195,000$146/sqft |
Source: | ||
| 10/2/2023 | Price change | $195,000-6.9%$146/sqft |
Source: | ||
| 9/22/2023 | Price change | $209,500-3.2%$157/sqft |
Source: | ||
| 8/24/2023 | Price change | $216,500-3.7%$162/sqft |
Source: | ||
| 6/27/2023 | Price change | $224,900-8.2%$168/sqft |
Source: | ||
Public tax history
Public tax history
| Year | Property taxes | Tax assessment |
|---|---|---|
| 2024 | $588 | $17,660 |
| 2023 | $588 +20.5% | $17,660 +18.7% |
| 2022 | $488 +25.8% | $14,880 +23% |
Find assessor info on the county website
BuyAbility℠ payment
Est. payment
$891/mo
Principal & interest
$756
Home insurance
$68
Property taxes
$67
Climate risks
Neighborhood: 35120
Nearby schools
GreatSchools rating
- 5/10Odenville Elementary SchoolGrades: PK-2Distance: 1 mi
- 2/10Odenville Middle SchoolGrades: 6-8Distance: 1.1 mi
- 7/10Saint Clair Co High SchoolGrades: 9-12Distance: 1.9 mi
Schools provided by the listing agent
- Elementary: Odenville
- Middle: Odenville
- High: St Clair County
Source: GALMLS. This data may not be complete. We recommend contacting the local school district to confirm school assignments for this home.
- Loading
