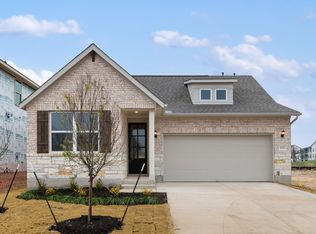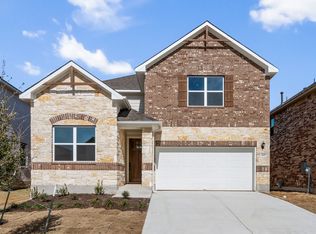Sold
Price Unknown
1021 Sienna Bear Rd, Georgetown, TX 78633
4beds
2,295sqft
Single Family Residence
Built in 2025
-- sqft lot
$404,800 Zestimate®
$--/sqft
$2,497 Estimated rent
Home value
$404,800
$376,000 - $433,000
$2,497/mo
Zestimate® history
Loading...
Owner options
Explore your selling options
What's special
Charming Colton floor plan. The kitchen is open and boasts a large island and dining area opening to the family room along with a covered patio. Downstairs you will also find a secondary bedroom and bath perfect for guests. Upstairs you will enjoy a large loft area, spacious primary suite with garden tub and walk-in shower in primary bath and 2 secondary bedrooms and bath. An Ashton Woods designer hand-selected the finishes for this home, including beautiful light cabinets with upgraded Silestone countertops and luxury vinyl flooring in the 1st floor main living areas. Plus, Berry Creek Highlands is a natural gas community with easy access to restaurants and shopping options as well as parks and recreation. Don't miss the opportunity to call Berry Creek Highlands home!
Zillow last checked: March 30, 2025 at 10:35pm
Listing updated: March 30, 2025 at 10:35pm
Source: Ashton Woods Homes
Facts & features
Interior
Bedrooms & bathrooms
- Bedrooms: 4
- Bathrooms: 4
- Full bathrooms: 3
- 1/2 bathrooms: 1
Heating
- Natural Gas, Forced Air
Cooling
- Central Air
Appliances
- Included: Dishwasher, Disposal, Microwave, Range
Interior area
- Total interior livable area: 2,295 sqft
Property
Parking
- Total spaces: 2
- Parking features: Attached
- Attached garage spaces: 2
Features
- Levels: 2.0
- Stories: 2
- Patio & porch: Patio
Details
- Parcel number: 1021 Sienna Bear Rd
Construction
Type & style
- Home type: SingleFamily
- Property subtype: Single Family Residence
Materials
- Brick, Stone, Other
- Roof: Composition
Condition
- New Construction,Under Construction
- New construction: Yes
- Year built: 2025
Details
- Builder name: Ashton Woods
Community & neighborhood
Security
- Security features: Fire Sprinkler System
Location
- Region: Georgetown
- Subdivision: Berry Creek Highlands
Price history
| Date | Event | Price |
|---|---|---|
| 4/28/2025 | Sold | -- |
Source: Agent Provided Report a problem | ||
| 3/31/2025 | Pending sale | $419,314$183/sqft |
Source: | ||
| 2/11/2025 | Price change | $419,314-1.4%$183/sqft |
Source: | ||
| 1/8/2025 | Listed for sale | $425,314$185/sqft |
Source: | ||
Public tax history
Tax history is unavailable.
Neighborhood: 78633
Nearby schools
GreatSchools rating
- 3/10Igo Elementary SchoolGrades: PK-5Distance: 7 mi
- 4/10Jarrell Middle SchoolGrades: 6-8Distance: 8.3 mi
- 4/10Jarrell High SchoolGrades: 9-12Distance: 7.1 mi
Schools provided by the MLS
- Elementary: Double Creek Elementary School
- Middle: Jarrell Middle School
- High: Jarrell High School
- District: Jarrell
Source: Ashton Woods Homes. This data may not be complete. We recommend contacting the local school district to confirm school assignments for this home.
Get a cash offer in 3 minutes
Find out how much your home could sell for in as little as 3 minutes with a no-obligation cash offer.
Estimated market value$404,800
Get a cash offer in 3 minutes
Find out how much your home could sell for in as little as 3 minutes with a no-obligation cash offer.
Estimated market value
$404,800

