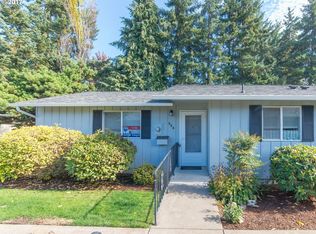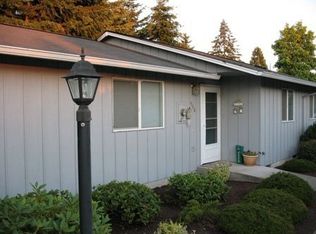Beautiful 2 bedroom 2 bath home with attached 2 car garage. located inside a gated fence with great landscaping, mature lawn with sprinkler system. Inside features comfortable living with HVAC system, freshly painted walls, brand new carpet and main bathroom has recently been updated. Master bedroom features master bath as well as a large walk in closet. Move in ready home.
This property is off market, which means it's not currently listed for sale or rent on Zillow. This may be different from what's available on other websites or public sources.

