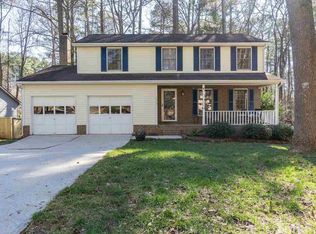Sold for $550,000
$550,000
1021 Whetstone Ct, Raleigh, NC 27615
5beds
3,207sqft
Single Family Residence, Residential
Built in 1983
0.28 Acres Lot
$542,200 Zestimate®
$172/sqft
$3,377 Estimated rent
Home value
$542,200
Estimated sales range
Not available
$3,377/mo
Zestimate® history
Loading...
Owner options
Explore your selling options
What's special
Rare Basement Home in North Raleigh's Greystone Neighborhood! This 5-bedroom, 3.5-bath home offers opportunity that's nearly nonexistent. A charming, expansive front porch welcomes you and your guests, setting the tone for the warmth and character inside. The formal living room makes an ideal office or sitting room, while the formal dining room and breakfast nook provide versatile dining options. The spacious kitchen is open to the large family room, creating a perfect flow for everyday living and entertaining. Upstairs, you'll find four spacious bedrooms, including the primary suite with a walk-in closet, dual vanities with tons of storage, stone countertops, stunning tile floors, and a fully tiled walk-in shower. Plus three additional bedrooms with generous closet space! The updated second full bath features navy vanity, stone countertops, and tile floors. But wait—there's more! This home has the hard-to-find fully finished basement with a separate exterior entrance. The space includes a living area, full bath, bedroom, and a kitchenette with an eat-in space—ideal for guests, in-laws, or even rental potential. Plus additional lower back deck! Your options are endless! Step through the glass door from the kitchen onto the expansive back deck, overlooking the picturesque backyard with a mix of grass, mature trees, and natural area—offering both privacy and serenity. Located in the sought-after Greystone neighborhood, you'll experience the best of city living without feeling like you're there. Take a short stroll to Greystone Village Shopping Center for coffee, dining, your daily yoga, beer, ice cream, groceries, and more! Enjoy nature, scenic walking trails, creeks, and three private neighborhood lakes. Option to join Greystone Swim and Raquet Club! With easy access to I-540 and I-440, you're just 10 minutes from RTP, Falls Lake, and Downtown Raleigh.
Zillow last checked: 8 hours ago
Listing updated: October 28, 2025 at 12:54am
Listed by:
Kathleen Carlton 919-623-8624,
Keller Williams Legacy
Bought with:
Mckenzie Stamper, 302316
Real Broker, LLC - Carolina Collective Realty
Source: Doorify MLS,MLS#: 10083975
Facts & features
Interior
Bedrooms & bathrooms
- Bedrooms: 5
- Bathrooms: 4
- Full bathrooms: 3
- 1/2 bathrooms: 1
Heating
- Electric, Forced Air, Natural Gas
Cooling
- Ceiling Fan(s), Central Air
Appliances
- Included: Dishwasher, Gas Cooktop, Gas Range, Microwave, Oven, Stainless Steel Appliance(s)
- Laundry: In Basement, Laundry Room, Lower Level, Sink
Features
- Bathtub/Shower Combination, Ceiling Fan(s), Crown Molding, Double Vanity, Eat-in Kitchen, Entrance Foyer, Granite Counters, Open Floorplan, Pantry, Walk-In Closet(s), Walk-In Shower
- Flooring: Carpet, Ceramic Tile, Tile, Wood
- Basement: Daylight, Exterior Entry, Finished, Full, Interior Entry, Walk-Out Access, Walk-Up Access
- Common walls with other units/homes: No Common Walls
Interior area
- Total structure area: 3,206
- Total interior livable area: 3,206 sqft
- Finished area above ground: 2,183
- Finished area below ground: 1,022
Property
Parking
- Total spaces: 4
- Parking features: Attached, Garage Faces Front
- Attached garage spaces: 2
Features
- Levels: Three Or More
- Stories: 3
- Patio & porch: Deck, Front Porch
- Exterior features: Private Entrance, Private Yard, Rain Gutters, Smart Lock(s)
- Pool features: Swimming Pool Com/Fee, Community
- Fencing: None
- Has view: Yes
- View description: Neighborhood, Trees/Woods
Lot
- Size: 0.28 Acres
- Features: Back Yard, Front Yard, Hardwood Trees, Landscaped, Many Trees, Sloped Down
Details
- Parcel number: 0797975012
- Special conditions: Standard
Construction
Type & style
- Home type: SingleFamily
- Architectural style: Traditional, Transitional
- Property subtype: Single Family Residence, Residential
Materials
- Brick, Vinyl Siding
- Foundation: Permanent
- Roof: Shingle
Condition
- New construction: No
- Year built: 1983
Utilities & green energy
- Sewer: Public Sewer
- Water: Public
Community & neighborhood
Community
- Community features: Playground, Pool, Racquetball, Tennis Court(s)
Location
- Region: Raleigh
- Subdivision: Greystone
HOA & financial
HOA
- Has HOA: Yes
- HOA fee: $305 annually
- Amenities included: Playground, Pond Year Round, Trail(s)
- Services included: None
Price history
| Date | Event | Price |
|---|---|---|
| 5/30/2025 | Sold | $550,000-4.3%$172/sqft |
Source: | ||
| 4/30/2025 | Pending sale | $575,000$179/sqft |
Source: | ||
| 4/8/2025 | Price change | $575,000-3.4%$179/sqft |
Source: | ||
| 3/21/2025 | Listed for sale | $595,000+234.3%$186/sqft |
Source: | ||
| 7/20/1998 | Sold | $178,000$56/sqft |
Source: Public Record Report a problem | ||
Public tax history
| Year | Property taxes | Tax assessment |
|---|---|---|
| 2025 | $4,364 +0.4% | $498,065 |
| 2024 | $4,346 +12.3% | $498,065 +41% |
| 2023 | $3,870 +7.6% | $353,224 |
Find assessor info on the county website
Neighborhood: North Raleigh
Nearby schools
GreatSchools rating
- 7/10Lynn Road ElementaryGrades: PK-5Distance: 1 mi
- 5/10Carroll MiddleGrades: 6-8Distance: 3.1 mi
- 6/10Sanderson HighGrades: 9-12Distance: 1.9 mi
Schools provided by the listing agent
- Elementary: Wake - Lynn Road
- Middle: Wake - Carroll
- High: Wake - Sanderson
Source: Doorify MLS. This data may not be complete. We recommend contacting the local school district to confirm school assignments for this home.
Get a cash offer in 3 minutes
Find out how much your home could sell for in as little as 3 minutes with a no-obligation cash offer.
Estimated market value$542,200
Get a cash offer in 3 minutes
Find out how much your home could sell for in as little as 3 minutes with a no-obligation cash offer.
Estimated market value
$542,200
