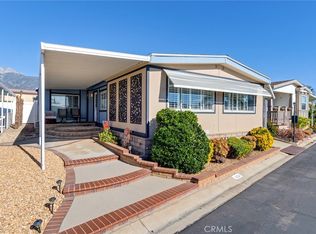Sold for $189,900 on 08/15/25
Listing Provided by:
Joan Combs DRE #00379862 909-605-3050,
CENTURY 21 EXPERIENCE
Bought with: Elevate Real Estate Agency
$189,900
10210 Baseline Rd SPACE 109, Rancho Cucamonga, CA 91701
2beds
1,440sqft
Manufactured Home
Built in 1973
-- sqft lot
$187,200 Zestimate®
$132/sqft
$2,446 Estimated rent
Home value
$187,200
$168,000 - $208,000
$2,446/mo
Zestimate® history
Loading...
Owner options
Explore your selling options
What's special
Delightful, bright, cheerful, clean, light and airy! This lovely mobile home is in a 55 and over Park and has so many positive attributes. The front porch is HUGE and the view of the Mountains is Beautiful and relaxing! Great floor plan, spacious living room, formal dining room with built-in hutch, additional eating area off of the kitchen, built in desk and additional long and deep storage closet. Guest bedroom has an attached bathroom. Primary suite has a three section mirrored closet AND another closet in the large Primary bathroom that has a sunken tub and a separate shower stall. Indoor laundry.
This home has had many upgrades in the last 3 1/2 years: New flooring, window coverings, paint, sliding door, kitchen appliances, kitchen island renovation, soft close drawers throughout the home, as well as new counter tops in kitchen and bathrooms. Large outdoor shed, long covered carport and handicap ramp. Perfectly positioned location. Near Guest parking, mailboxes, trash deposit and only 4 homes from Club House. Many park amenities. Mini golf around the club house, pet area, pool, spa, club house with banquet facilities, Library, Billiard room, Poker room, RV/storage parking available and community events.
Zillow last checked: 8 hours ago
Listing updated: August 15, 2025 at 08:48pm
Listing Provided by:
Joan Combs DRE #00379862 909-605-3050,
CENTURY 21 EXPERIENCE
Bought with:
Pamela Bergman, DRE #01899295
Elevate Real Estate Agency
Elvin Swartz, DRE #02008503
Elevate Real Estate Agency
Source: CRMLS,MLS#: CV25042640 Originating MLS: California Regional MLS
Originating MLS: California Regional MLS
Facts & features
Interior
Bedrooms & bathrooms
- Bedrooms: 2
- Bathrooms: 2
- Full bathrooms: 1
- 3/4 bathrooms: 1
Primary bedroom
- Features: Main Level Primary
Primary bedroom
- Features: Primary Suite
Bedroom
- Features: Bedroom on Main Level
Bathroom
- Features: Bathtub, Closet, Laminate Counters, Soaking Tub, Separate Shower, Vanity
Kitchen
- Features: Granite Counters, Kitchen Island, Kitchenette, Self-closing Drawers
Heating
- Central
Cooling
- Central Air
Appliances
- Included: Dishwasher, Electric Cooktop, Electric Oven, Disposal
- Laundry: Inside
Features
- Built-in Features, Block Walls, Granite Counters, Bedroom on Main Level, Main Level Primary, Primary Suite
- Flooring: Carpet, Laminate
- Doors: Mirrored Closet Door(s), Sliding Doors
- Windows: Blinds
Interior area
- Total interior livable area: 1,440 sqft
Property
Parking
- Total spaces: 2
- Parking features: Concrete, Covered, Carport
- Carport spaces: 2
Accessibility
- Accessibility features: Accessible Approach with Ramp
Features
- Levels: One
- Stories: 1
- Entry location: Front Door
- Patio & porch: Concrete, Covered, Front Porch
- Exterior features: Awning(s), Rain Gutters
- Pool features: Community
- Has spa: Yes
- Spa features: Community
- Fencing: Block
- Has view: Yes
- View description: Mountain(s)
Lot
- Features: 0-1 Unit/Acre, Corner Lot, Front Yard, Rocks, Sprinkler System
Details
- Additional structures: Shed(s)
- Parcel number: 1076291016109
- On leased land: Yes
- Lease amount: $1,436
- Special conditions: Standard
Construction
Type & style
- Home type: MobileManufactured
- Property subtype: Manufactured Home
Condition
- Year built: 1973
Utilities & green energy
- Sewer: Public Sewer
- Water: Public
- Utilities for property: Electricity Connected, Natural Gas Connected, Sewer Connected, Water Connected
Community & neighborhood
Security
- Security features: Gated Community, Smoke Detector(s)
Community
- Community features: Dog Park, Gutter(s), Gated, Pool
Senior living
- Senior community: Yes
Location
- Region: Rancho Cucamonga
Other
Other facts
- Body type: Double Wide
- Listing terms: Submit
Price history
| Date | Event | Price |
|---|---|---|
| 8/15/2025 | Sold | $189,900$132/sqft |
Source: | ||
| 6/29/2025 | Contingent | $189,900$132/sqft |
Source: | ||
| 5/5/2025 | Price change | $189,900+111%$132/sqft |
Source: | ||
| 10/30/2021 | Pending sale | $90,000$63/sqft |
Source: | ||
| 10/19/2021 | Contingent | $90,000$63/sqft |
Source: | ||
Public tax history
| Year | Property taxes | Tax assessment |
|---|---|---|
| 2025 | -- | -- |
| 2024 | -- | -- |
| 2023 | -- | -- |
Find assessor info on the county website
Neighborhood: Hermosa Park
Nearby schools
GreatSchools rating
- 7/10Deer Canyon Elementary SchoolGrades: K-6Distance: 0.6 mi
- 8/10Vineyard Junior High SchoolGrades: 7-8Distance: 1 mi
- 9/10Los Osos High SchoolGrades: 9-12Distance: 2.2 mi
Get a cash offer in 3 minutes
Find out how much your home could sell for in as little as 3 minutes with a no-obligation cash offer.
Estimated market value
$187,200
Get a cash offer in 3 minutes
Find out how much your home could sell for in as little as 3 minutes with a no-obligation cash offer.
Estimated market value
$187,200
