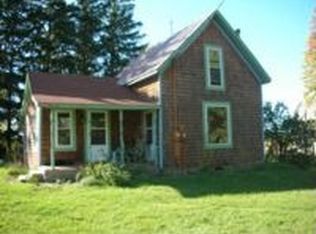Sold for $240,000
$240,000
10210 Deerfield Rd, Blanchard, MI 49310
3beds
2,466sqft
Single Family Residence
Built in 1976
10 Acres Lot
$248,600 Zestimate®
$97/sqft
$1,727 Estimated rent
Home value
$248,600
$236,000 - $264,000
$1,727/mo
Zestimate® history
Loading...
Owner options
Explore your selling options
What's special
*** Motivated Sellers ***Nestled on 10 peaceful acres, this beautifully maintained home offers over 1,500 sq ft of main-level living, with a full basement ready for additional finished space. The custom-crafted staircase leading to the lower level is a standout feature, adding both charm and functionality. Inside, you'll find three spacious bedrooms, two full bathrooms, and a generous living room with plenty of natural light. The kitchen showcases handcrafted Amish cabinets and stunning hand-scraped hickory hardwood flooring that flows into the dining area. Brand new carpet throughout the rest of the home adds a fresh, move-in-ready feel. Step out back onto the expansive covered porch—also Amish-built—perfect for enjoying quiet mornings or evening sunsets. The property includes a versatile outbuilding previously used as a kennel and a wide open area ideal for gardening or other outdoor hobbies. The roof is less than 10 years old, giving peace of mind to the next owner. This home offers space, craftsmanship, and the tranquility of country living.
Zillow last checked: 8 hours ago
Listing updated: November 10, 2025 at 09:36am
Listed by:
Carrie Thodoroff,
EXP REALTY LLC 888-501-7085
Bought with:
Bryce Updegraff, 6506048233
PRAEDIUM REALTY ROBIN STRESSMAN & ASSOCIATES
Source: NGLRMLS,MLS#: 1936798
Facts & features
Interior
Bedrooms & bathrooms
- Bedrooms: 3
- Bathrooms: 2
- Full bathrooms: 2
- Main level bathrooms: 2
Primary bedroom
- Area: 143
- Dimensions: 13 x 11
Bedroom 2
- Area: 143
- Dimensions: 11 x 13
Bedroom 3
- Area: 143
- Dimensions: 13 x 11
Primary bathroom
- Features: Private
Dining room
- Area: 81
- Dimensions: 9 x 9
Kitchen
- Area: 195
- Dimensions: 13 x 15
Living room
- Area: 391
- Dimensions: 17 x 23
Heating
- Hot Water, Baseboard, Propane
Appliances
- Included: Other
- Laundry: Main Level
Features
- Kitchen Island
- Basement: Full,Walk-Out Access
- Has fireplace: No
- Fireplace features: None
Interior area
- Total structure area: 2,466
- Total interior livable area: 2,466 sqft
- Finished area above ground: 1,536
- Finished area below ground: 930
Property
Parking
- Total spaces: 1
- Parking features: Drive Under/Built-In, Gravel
- Garage spaces: 1
Accessibility
- Accessibility features: None
Features
- Has view: Yes
- View description: Countryside View
- Waterfront features: None
Lot
- Size: 10 Acres
- Dimensions: 660 x 660
- Features: Wooded, Rolling Slope, Metes and Bounds
Details
- Additional structures: Pole Building(s)
- Parcel number: 010294000401
- Zoning description: Residential
Construction
Type & style
- Home type: SingleFamily
- Architectural style: Ranch
- Property subtype: Single Family Residence
Materials
- Frame, Vinyl Siding
- Foundation: Poured Concrete
- Roof: Metal
Condition
- New construction: No
- Year built: 1976
Utilities & green energy
- Sewer: Private Sewer
- Water: Private
Community & neighborhood
Community
- Community features: None
Location
- Region: Blanchard
- Subdivision: None
HOA & financial
HOA
- Services included: None
Other
Other facts
- Listing agreement: Exclusive Right Sell
- Price range: $240K - $240K
- Listing terms: Conventional,Cash
- Ownership type: Private Owner
- Road surface type: Dirt
Price history
| Date | Event | Price |
|---|---|---|
| 11/3/2025 | Sold | $240,000-4.8%$97/sqft |
Source: | ||
| 9/17/2025 | Price change | $252,000-2.3%$102/sqft |
Source: | ||
| 8/19/2025 | Price change | $258,000-1.5%$105/sqft |
Source: | ||
| 8/7/2025 | Price change | $262,000-1.9%$106/sqft |
Source: | ||
| 7/25/2025 | Listed for sale | $267,000$108/sqft |
Source: | ||
Public tax history
| Year | Property taxes | Tax assessment |
|---|---|---|
| 2025 | -- | $77,000 +7.5% |
| 2024 | $1,338 | $71,600 +6.7% |
| 2023 | -- | $67,100 +12% |
Find assessor info on the county website
Neighborhood: 49310
Nearby schools
GreatSchools rating
- 4/10Chippewa Hills Intermediate SchoolGrades: 5-8Distance: 8.4 mi
- 6/10Chippewa Hills High SchoolGrades: 7-12Distance: 8.4 mi
- 5/10Mecosta Elementary SchoolGrades: PK-4Distance: 9.9 mi
Schools provided by the listing agent
- District: Chippewa Hills School District
Source: NGLRMLS. This data may not be complete. We recommend contacting the local school district to confirm school assignments for this home.
Get pre-qualified for a loan
At Zillow Home Loans, we can pre-qualify you in as little as 5 minutes with no impact to your credit score.An equal housing lender. NMLS #10287.
