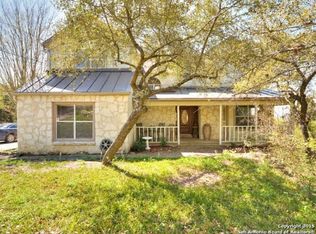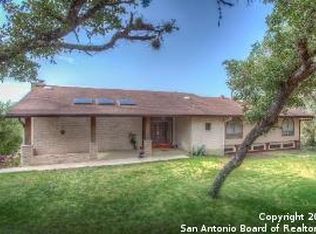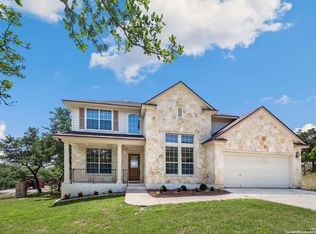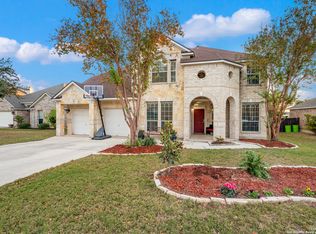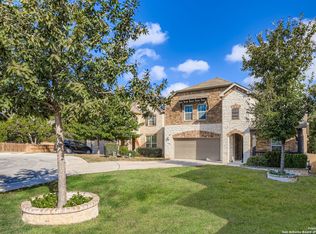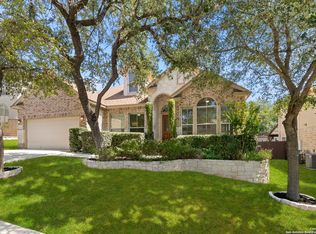Step into this freshly painted, stunning 3-bedroom, 2.5-bath home filled with charm and thoughtful design. A dedicated office sits near the entry-perfect for working from home. The spacious living room features soaring ceilings and a cozy stone fireplace, flowing seamlessly into the open kitchen with bar seating, island, and gas stove.The primary suite includes a spacious whirlpool bath for relaxing at the end of the day. Large laundry room offers extra storage space. Enjoy outdoor living with a covered patio, upstairs balcony, and breathtaking views. Plus-fresh eggs daily from your automated chicken coop! Just minutes from Bandera Road, with easy access to shopping and dining. Over an acre lot offers plenty of space to build your dream pool and/or a sport court.
For sale
Price cut: $5K (12/5)
$625,000
10210 Rafter O Trail, Helotes, TX 78023
3beds
2,844sqft
Est.:
Single Family Residence
Built in 2007
1.16 Acres Lot
$608,700 Zestimate®
$220/sqft
$-- HOA
What's special
Cozy stone fireplaceGas stoveOver an acre lotUpstairs balconyDedicated officeBreathtaking viewsCovered patio
- 194 days |
- 2,379 |
- 155 |
Zillow last checked: 8 hours ago
Listing updated: December 14, 2025 at 10:07pm
Listed by:
Julia Walters TREC #759743 julia.walters@exprealty.com,
eXp Realty
Source: LERA MLS,MLS#: 1879786
Tour with a local agent
Facts & features
Interior
Bedrooms & bathrooms
- Bedrooms: 3
- Bathrooms: 3
- Full bathrooms: 2
- 1/2 bathrooms: 1
Primary bedroom
- Features: Outside Access, Walk-In Closet(s), Full Bath
- Area: 238
- Dimensions: 17 x 14
Bedroom 2
- Area: 156
- Dimensions: 13 x 12
Bedroom 3
- Area: 156
- Dimensions: 13 x 12
Primary bathroom
- Features: Tub/Shower Separate, Separate Vanity, Double Vanity, Soaking Tub
- Area: 156
- Dimensions: 13 x 12
Dining room
- Area: 168
- Dimensions: 14 x 12
Kitchen
- Area: 224
- Dimensions: 16 x 14
Living room
- Area: 462
- Dimensions: 22 x 21
Office
- Area: 121
- Dimensions: 11 x 11
Heating
- Central, Electric
Cooling
- Two Central
Appliances
- Included: Washer, Dryer, Cooktop, Built-In Oven, Self Cleaning Oven, Microwave, Gas Cooktop, Refrigerator, Disposal, Dishwasher, Plumbed For Ice Maker, Water Softener Owned, Electric Water Heater, Plumb for Water Softener
- Laundry: Main Level, Laundry Room, Washer Hookup, Dryer Connection
Features
- One Living Area, Separate Dining Room, Eat-in Kitchen, Kitchen Island, Breakfast Bar, Pantry, Study/Library, 1st Floor Lvl/No Steps, High Ceilings, Open Floorplan, High Speed Internet, Walk-In Closet(s), Ceiling Fan(s), Chandelier, Solid Counter Tops, Custom Cabinets
- Flooring: Ceramic Tile, Wood
- Windows: Window Coverings
- Has basement: No
- Attic: Access Only
- Number of fireplaces: 1
- Fireplace features: One, Living Room
Interior area
- Total interior livable area: 2,844 sqft
Property
Parking
- Total spaces: 2
- Parking features: Two Car Garage, Attached, Garage Faces Rear
- Attached garage spaces: 2
Features
- Levels: Two
- Stories: 2
- Patio & porch: Patio, Covered, Deck
- Exterior features: Rain Gutters
- Pool features: None
- Has spa: Yes
- Spa features: Bath
- Has view: Yes
- View description: Bluff View, City
Lot
- Size: 1.16 Acres
- Features: 1 - 2 Acres, Secluded, Sloped
- Residential vegetation: Mature Trees, Partially Wooded, Mature Trees (ext feat)
Details
- Parcel number: 045250220130
Construction
Type & style
- Home type: SingleFamily
- Architectural style: Texas Hill Country
- Property subtype: Single Family Residence
Materials
- Stone, Stucco
- Foundation: Slab
- Roof: Composition
Condition
- Pre-Owned
- New construction: No
- Year built: 2007
Utilities & green energy
- Sewer: Sewer System, Septic
- Utilities for property: City Garbage service
Community & HOA
Community
- Features: None
- Security: Smoke Detector(s), Prewired
- Subdivision: Helotes Park Estates
Location
- Region: Helotes
Financial & listing details
- Price per square foot: $220/sqft
- Tax assessed value: $640,000
- Annual tax amount: $13,172
- Price range: $625K - $625K
- Date on market: 6/28/2025
- Cumulative days on market: 195 days
- Listing terms: Conventional,FHA,VA Loan,Cash
- Road surface type: Paved, Asphalt
Estimated market value
$608,700
$578,000 - $639,000
$3,210/mo
Price history
Price history
| Date | Event | Price |
|---|---|---|
| 12/5/2025 | Price change | $625,000-0.8%$220/sqft |
Source: | ||
| 11/19/2025 | Price change | $630,000-0.8%$222/sqft |
Source: | ||
| 10/29/2025 | Price change | $635,000-0.8%$223/sqft |
Source: | ||
| 10/10/2025 | Price change | $640,000-1.5%$225/sqft |
Source: | ||
| 9/27/2025 | Price change | $650,000-1.5%$229/sqft |
Source: | ||
Public tax history
Public tax history
| Year | Property taxes | Tax assessment |
|---|---|---|
| 2025 | -- | $640,000 +6.7% |
| 2024 | $10,639 -22.8% | $600,000 -10.1% |
| 2023 | $13,788 -8.7% | $667,220 -0.6% |
Find assessor info on the county website
BuyAbility℠ payment
Est. payment
$4,153/mo
Principal & interest
$3012
Property taxes
$922
Home insurance
$219
Climate risks
Neighborhood: 78023
Nearby schools
GreatSchools rating
- 10/10Helotes Elementary SchoolGrades: PK-5Distance: 0.7 mi
- 8/10Garcia Middle SchoolGrades: 6-8Distance: 2 mi
- 8/10O'Connor High SchoolGrades: 9-12Distance: 1.5 mi
Schools provided by the listing agent
- Elementary: Helotes
- Middle: Gus Garcia
- High: O'connor
- District: Northside
Source: LERA MLS. This data may not be complete. We recommend contacting the local school district to confirm school assignments for this home.
- Loading
- Loading
