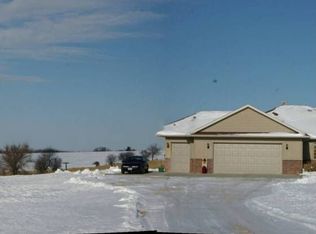Closed
$554,500
10211 East Waite Road, Clinton, WI 53525
3beds
2,225sqft
Single Family Residence
Built in 1989
4.19 Acres Lot
$569,400 Zestimate®
$249/sqft
$2,546 Estimated rent
Home value
$569,400
$501,000 - $643,000
$2,546/mo
Zestimate® history
Loading...
Owner options
Explore your selling options
What's special
Beautiful 4.19 acre farmette north of Clinton that has been meticulously cared for. "Wild Rose Farm" offers 6 versatile outbuildings in excellent condition and a home that features vaulted ceilings with great southern exposure, open floor plan, in-floor heat, wood burning stove, updated kitchen & bathrooms, patio doors to yard from living room & master bedroom, large rear deck & gazebo, and much more! Buildings feature a 48'x26' heated shop (waste oil or LP) that includes an in-ground and A-Frame hoist and 240V separate service, 36'x84' two story barn with ramped rear drive to 2nd story, and 50'x26', 60'x43', 18'x24', and 26'x34' buildings. Additionally there is a beautiful windmill in the middle of all buildings, and long blacktop driveway secluding the property from the road. Must see!
Zillow last checked: 8 hours ago
Listing updated: August 22, 2025 at 09:06pm
Listed by:
Kale George Pref:608-774-0440,
George Real Estate, LLC
Bought with:
Nikki Duffy
Source: WIREX MLS,MLS#: 2001939 Originating MLS: South Central Wisconsin MLS
Originating MLS: South Central Wisconsin MLS
Facts & features
Interior
Bedrooms & bathrooms
- Bedrooms: 3
- Bathrooms: 2
- Full bathrooms: 2
- Main level bedrooms: 3
Primary bedroom
- Level: Main
- Area: 168
- Dimensions: 14 x 12
Bedroom 2
- Level: Main
- Area: 117
- Dimensions: 13 x 9
Bedroom 3
- Level: Main
- Area: 110
- Dimensions: 11 x 10
Bathroom
- Features: Master Bedroom Bath: Full, Master Bedroom Bath, Master Bedroom Bath: Walk-In Shower
Kitchen
- Level: Main
- Area: 130
- Dimensions: 10 x 13
Living room
- Level: Main
- Area: 324
- Dimensions: 12 x 27
Heating
- Propane, Wood, Forced Air, In-floor
Cooling
- Central Air
Appliances
- Included: Range/Oven, Refrigerator, Dishwasher, Microwave, Washer, Dryer
Features
- Cathedral/vaulted ceiling
- Basement: Full,Partially Finished,Sump Pump,Concrete
Interior area
- Total structure area: 2,225
- Total interior livable area: 2,225 sqft
- Finished area above ground: 1,580
- Finished area below ground: 645
Property
Parking
- Total spaces: 2
- Parking features: 2 Car, Attached, Detached, Heated Garage, Garage Door Opener, Basement Access, Garage
- Attached garage spaces: 2
Features
- Levels: One
- Stories: 1
- Patio & porch: Deck, Patio
Lot
- Size: 4.19 Acres
- Features: Horse Allowed, Pasture
Details
- Additional structures: Barn(s), Outbuilding, Machine Shed, Pole Building, Storage, Gazebo
- Parcel number: 006 00124306
- Zoning: Res
- Special conditions: Arms Length
- Horses can be raised: Yes
Construction
Type & style
- Home type: SingleFamily
- Architectural style: Ranch
- Property subtype: Single Family Residence
Materials
- Aluminum/Steel
Condition
- 21+ Years
- New construction: No
- Year built: 1989
Utilities & green energy
- Sewer: Septic Tank
- Water: Well
Community & neighborhood
Location
- Region: Clinton
- Municipality: Bradford
Price history
| Date | Event | Price |
|---|---|---|
| 8/15/2025 | Sold | $554,500+1.7%$249/sqft |
Source: | ||
| 6/14/2025 | Pending sale | $545,000$245/sqft |
Source: | ||
| 6/12/2025 | Listed for sale | $545,000$245/sqft |
Source: | ||
Public tax history
| Year | Property taxes | Tax assessment |
|---|---|---|
| 2024 | $6,364 +8% | $260,800 |
| 2023 | $5,891 +4.3% | $260,800 |
| 2022 | $5,649 -0.6% | $260,800 |
Find assessor info on the county website
Neighborhood: 53525
Nearby schools
GreatSchools rating
- 3/10Clinton Elementary SchoolGrades: PK-6Distance: 2.3 mi
- 5/10Clinton Middle SchoolGrades: 7-8Distance: 2 mi
- 5/10Clinton High SchoolGrades: 9-12Distance: 2 mi
Schools provided by the listing agent
- Elementary: Clinton
- Middle: Clinton
- High: Clinton
- District: Clinton
Source: WIREX MLS. This data may not be complete. We recommend contacting the local school district to confirm school assignments for this home.

Get pre-qualified for a loan
At Zillow Home Loans, we can pre-qualify you in as little as 5 minutes with no impact to your credit score.An equal housing lender. NMLS #10287.
