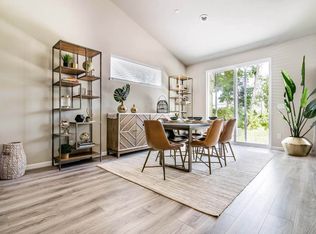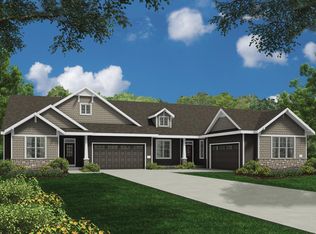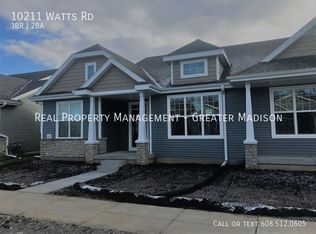Closed
$460,000
10212 Watts Rd, Verona, WI 53593
3beds
1,866sqft
Single Family Residence
Built in 2019
5,662.8 Square Feet Lot
$501,100 Zestimate®
$247/sqft
$2,808 Estimated rent
Home value
$501,100
$476,000 - $526,000
$2,808/mo
Zestimate® history
Loading...
Owner options
Explore your selling options
What's special
Stunning twin-home on Madison's west side! This ranch home is open & bright, w/ stylish LVP flooring & vaulted ceilings. Kitchen boasts quartz counters, SS appliances, under-cabinet lighting, large island, & double-door pantry closet. LR features a charming gas fireplace & huge picture window overlooking the backyard. Primary bedroom features tray ceilings, beautiful en-suite w/ double vanity, granite counters, luxurious tile shower & WI closet. 2nd bdrm, flex rm/office & 2nd full bath are also on the ML along with an oversized mud/laundry room! Unfinished LL is stubbed for a full bath and offers tons of storage or add'l lvg space. Backyard is private and even be fenced in. $160/month maintenance fee covers all your lawn care & snow removal needs!
Zillow last checked: 8 hours ago
Listing updated: April 14, 2023 at 08:26pm
Listed by:
Hansen Home Team Pref:608-219-6506,
Stark Company, REALTORS
Bought with:
Phani Palety
Source: WIREX MLS,MLS#: 1949605 Originating MLS: South Central Wisconsin MLS
Originating MLS: South Central Wisconsin MLS
Facts & features
Interior
Bedrooms & bathrooms
- Bedrooms: 3
- Bathrooms: 2
- Full bathrooms: 2
- Main level bedrooms: 3
Primary bedroom
- Level: Main
- Area: 195
- Dimensions: 15 x 13
Bedroom 2
- Level: Main
- Area: 132
- Dimensions: 12 x 11
Bedroom 3
- Level: Main
- Area: 110
- Dimensions: 11 x 10
Bathroom
- Features: Stubbed For Bathroom on Lower, At least 1 Tub, Master Bedroom Bath: Full, Master Bedroom Bath, Master Bedroom Bath: Walk-In Shower
Kitchen
- Level: Main
- Area: 180
- Dimensions: 15 x 12
Living room
- Level: Main
- Area: 225
- Dimensions: 15 x 15
Heating
- Natural Gas, Forced Air
Cooling
- Central Air
Appliances
- Included: Range/Oven, Refrigerator, Dishwasher, Microwave, Washer, Dryer, Water Softener
Features
- Walk-In Closet(s), Breakfast Bar, Pantry, Kitchen Island
- Flooring: Wood or Sim.Wood Floors
- Basement: Full,Sump Pump,Radon Mitigation System,Concrete
- Common walls with other units/homes: 1 Common Wall
Interior area
- Total structure area: 1,866
- Total interior livable area: 1,866 sqft
- Finished area above ground: 1,866
- Finished area below ground: 0
Property
Parking
- Total spaces: 2
- Parking features: 2 Car, Attached, Garage Door Opener
- Attached garage spaces: 2
Features
- Levels: One
- Stories: 1
Lot
- Size: 5,662 sqft
- Features: Sidewalks
Details
- Parcel number: 070829111198
- Zoning: Res
- Special conditions: Arms Length
Construction
Type & style
- Home type: SingleFamily
- Architectural style: Ranch
- Property subtype: Single Family Residence
- Attached to another structure: Yes
Materials
- Vinyl Siding
Condition
- 0-5 Years
- New construction: No
- Year built: 2019
Utilities & green energy
- Sewer: Public Sewer
- Water: Public
Community & neighborhood
Location
- Region: Verona
- Subdivision: Haven At Birchwood Point South
- Municipality: Madison
HOA & financial
HOA
- Has HOA: Yes
- HOA fee: $180 annually
Price history
| Date | Event | Price |
|---|---|---|
| 6/15/2025 | Listing removed | $3,800$2/sqft |
Source: Zillow Rentals Report a problem | ||
| 5/27/2025 | Listed for rent | $3,800$2/sqft |
Source: Zillow Rentals Report a problem | ||
| 3/31/2023 | Sold | $460,000-1.1%$247/sqft |
Source: | ||
| 3/19/2023 | Pending sale | $464,900$249/sqft |
Source: | ||
| 2/22/2023 | Listed for sale | $464,900+17.1%$249/sqft |
Source: | ||
Public tax history
Tax history is unavailable.
Neighborhood: Cardinal Glenn
Nearby schools
GreatSchools rating
- 7/10Olson Elementary SchoolGrades: PK-5Distance: 1.1 mi
- 4/10Toki Middle SchoolGrades: 6-8Distance: 4.7 mi
- 8/10Memorial High SchoolGrades: 9-12Distance: 3.3 mi
Schools provided by the listing agent
- Elementary: Olson
- Middle: Toki
- High: Memorial
- District: Madison
Source: WIREX MLS. This data may not be complete. We recommend contacting the local school district to confirm school assignments for this home.
Get pre-qualified for a loan
At Zillow Home Loans, we can pre-qualify you in as little as 5 minutes with no impact to your credit score.An equal housing lender. NMLS #10287.
Sell for more on Zillow
Get a Zillow Showcase℠ listing at no additional cost and you could sell for .
$501,100
2% more+$10,022
With Zillow Showcase(estimated)$511,122


