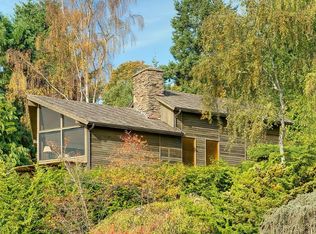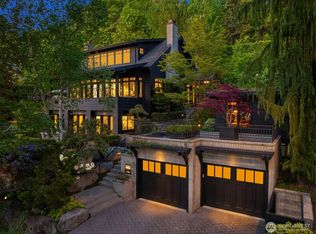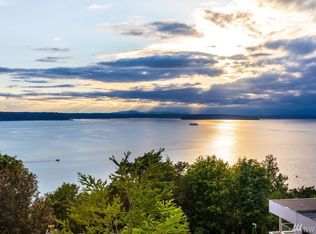Sold for $2,624,000
Street View
$2,624,000
10214 47th Ave SW, Seattle, WA 98146
3beds
2,540sqft
SingleFamily
Built in 1957
0.72 Acres Lot
$2,393,900 Zestimate®
$1,033/sqft
$5,513 Estimated rent
Home value
$2,393,900
$2.15M - $2.68M
$5,513/mo
Zestimate® history
Loading...
Owner options
Explore your selling options
What's special
10214 47th Ave SW, Seattle, WA 98146 is a single family home that contains 2,540 sq ft and was built in 1957. It contains 3 bedrooms and 4 bathrooms. This home last sold for $2,624,000 in July 2025.
The Zestimate for this house is $2,393,900. The Rent Zestimate for this home is $5,513/mo.
Facts & features
Interior
Bedrooms & bathrooms
- Bedrooms: 3
- Bathrooms: 4
- Full bathrooms: 3
- 1/4 bathrooms: 1
Heating
- Forced air, Gas
Features
- Flooring: Carpet, Hardwood
- Has fireplace: Yes
Interior area
- Total interior livable area: 2,540 sqft
Property
Features
- Has view: Yes
- View description: Water
- Has water view: Yes
- Water view: Water
Lot
- Size: 0.72 Acres
Details
- Parcel number: 0223039267
Construction
Type & style
- Home type: SingleFamily
Condition
- Year built: 1957
Community & neighborhood
Location
- Region: Seattle
Price history
| Date | Event | Price |
|---|---|---|
| 7/30/2025 | Sold | $2,624,000-4.6%$1,033/sqft |
Source: Agent Provided Report a problem | ||
| 7/8/2025 | Pending sale | $2,750,000$1,083/sqft |
Source: | ||
| 6/28/2025 | Listed for sale | $2,750,000+138.1%$1,083/sqft |
Source: | ||
| 3/10/2016 | Sold | $1,155,000+5%$455/sqft |
Source: | ||
| 1/28/2016 | Pending sale | $1,100,000$433/sqft |
Source: Coldwell Banker BAIN #885325 Report a problem | ||
Public tax history
| Year | Property taxes | Tax assessment |
|---|---|---|
| 2024 | $20,069 +30.5% | $1,932,000 +30% |
| 2023 | $15,378 +5.2% | $1,486,000 -5.8% |
| 2022 | $14,615 +7.8% | $1,577,000 +17.6% |
Find assessor info on the county website
Neighborhood: Fauntleroy
Nearby schools
GreatSchools rating
- 6/10Arbor Heights Elementary SchoolGrades: PK-5Distance: 0.7 mi
- 5/10Denny Middle SchoolGrades: 6-8Distance: 1.8 mi
- 3/10Chief Sealth High SchoolGrades: 9-12Distance: 1.7 mi
Get a cash offer in 3 minutes
Find out how much your home could sell for in as little as 3 minutes with a no-obligation cash offer.
Estimated market value$2,393,900
Get a cash offer in 3 minutes
Find out how much your home could sell for in as little as 3 minutes with a no-obligation cash offer.
Estimated market value
$2,393,900


