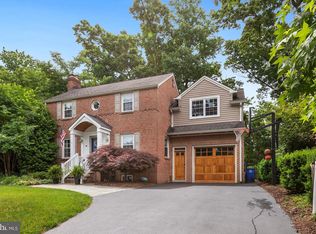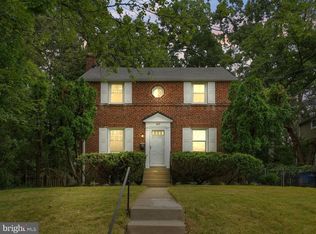Sold for $721,500
$721,500
10214 Big Rock Rd, Silver Spring, MD 20901
3beds
2,335sqft
Single Family Residence
Built in 1948
8,732 Square Feet Lot
$726,300 Zestimate®
$309/sqft
$3,154 Estimated rent
Home value
$726,300
$668,000 - $792,000
$3,154/mo
Zestimate® history
Loading...
Owner options
Explore your selling options
What's special
Welcome to this beautifully maintained 3-bedroom, 2-bathroom brick colonial located in the quiet, highly sought-after neighborhood of Woodmoor. Walking distance from Woodmoor shopping center, minutes away from 495, Downtown Silver Spring and 15 min from Washington D.C., it is in a perfect location to access all the amazing things about the area. Full of a mix of classic charm and modern updates, this home offers the perfect blend of comfort and style. Step inside to find a warm and inviting living space, highlighted by a spacious family room addition and an open-concept kitchen with high cellings and bright skylights, a full bath, and main level laundry room— thoughtfully added in 2007. The updated kitchen is perfect for entertaining friends and family gatherings, with seamless flow into the large family room and out to a generous backyard deck, ideal for relaxing or hosting guests. Upstairs features three well-appointed bedrooms and a full bath that offer both functionality and comfort. The home’s attractive landscaping, stone walkway, and mature trees provide excellent curb appeal, while the fenced backyard creates a private retreat. Don’t miss your chance to own this lovely home in one of the area’s most desirable neighborhoods—schedule your tour today!
Zillow last checked: 8 hours ago
Listing updated: August 29, 2025 at 09:16am
Listed by:
Anthony Corrao 410-336-0877,
Long & Foster Real Estate, Inc.,
Co-Listing Team: Anthony Corrao Group Of Long & Foster Real Estate /Forbes Global Properties, Co-Listing Agent: Caroline Bailey 202-875-3196,
Long & Foster Real Estate, Inc.
Bought with:
Melody Goodman, 641057
Reverie Residential
Source: Bright MLS,MLS#: MDMC2184844
Facts & features
Interior
Bedrooms & bathrooms
- Bedrooms: 3
- Bathrooms: 2
- Full bathrooms: 2
- Main level bathrooms: 1
Primary bedroom
- Features: Flooring - Solid Hardwood, Walk-In Closet(s), Ceiling Fan(s)
- Level: Upper
- Area: 154 Square Feet
- Dimensions: 14 x 11
Bedroom 2
- Features: Flooring - Solid Hardwood, Walk-In Closet(s), Attic - Walk-Up, Ceiling Fan(s)
- Level: Upper
- Area: 121 Square Feet
- Dimensions: 11 x 11
Bathroom 1
- Level: Upper
- Area: 49 Square Feet
- Dimensions: 7 x 7
Bathroom 1
- Level: Main
- Area: 64 Square Feet
- Dimensions: 8 x 8
Bathroom 3
- Features: Flooring - Solid Hardwood, Walk-In Closet(s)
- Level: Upper
- Area: 64 Square Feet
- Dimensions: 8 x 8
Dining room
- Features: Crown Molding, Fireplace - Wood Burning, Flooring - Solid Hardwood
- Level: Main
- Area: 165 Square Feet
- Dimensions: 11 x 15
Family room
- Features: Ceiling Fan(s), Recessed Lighting, Skylight(s), Flooring - Solid Hardwood
- Level: Main
- Area: 340 Square Feet
- Dimensions: 17 x 20
Kitchen
- Features: Skylight(s), Ceiling Fan(s), Recessed Lighting, Kitchen Island, Breakfast Nook, Double Sink, Flooring - Solid Hardwood
- Level: Main
- Area: 340 Square Feet
- Dimensions: 20 x 17
Laundry
- Level: Main
- Area: 64 Square Feet
- Dimensions: 8 x 8
Living room
- Features: Flooring - Solid Hardwood, Crown Molding, Fireplace - Wood Burning
- Level: Main
- Area: 165 Square Feet
- Dimensions: 11 x 15
Heating
- Central, Natural Gas
Cooling
- Central Air, Multi Units, Natural Gas
Appliances
- Included: Microwave, Cooktop, Dishwasher, Disposal, Dryer, Ice Maker, Self Cleaning Oven, Oven, Washer, Stainless Steel Appliance(s), Refrigerator, Gas Water Heater
- Laundry: Main Level, Laundry Room
Features
- Breakfast Area, Ceiling Fan(s), Combination Kitchen/Living, Crown Molding, Eat-in Kitchen, Dining Area, Formal/Separate Dining Room, Open Floorplan, Floor Plan - Traditional
- Flooring: Hardwood, Wood
- Windows: Skylight(s)
- Basement: Partially Finished
- Number of fireplaces: 1
- Fireplace features: Insert, Wood Burning
Interior area
- Total structure area: 2,674
- Total interior livable area: 2,335 sqft
- Finished area above ground: 2,035
- Finished area below ground: 300
Property
Parking
- Parking features: On Street
- Has uncovered spaces: Yes
Accessibility
- Accessibility features: Accessible Entrance
Features
- Levels: Two
- Stories: 2
- Patio & porch: Deck
- Pool features: None
Lot
- Size: 8,732 sqft
Details
- Additional structures: Above Grade, Below Grade
- Parcel number: 161301219181
- Zoning: R60
- Special conditions: Standard
Construction
Type & style
- Home type: SingleFamily
- Architectural style: Colonial
- Property subtype: Single Family Residence
Materials
- Brick
- Foundation: Crawl Space
- Roof: Shingle,Asphalt
Condition
- Good
- New construction: No
- Year built: 1948
Utilities & green energy
- Sewer: Public Sewer
- Water: Public
Community & neighborhood
Location
- Region: Silver Spring
- Subdivision: Woodmoor
Other
Other facts
- Listing agreement: Exclusive Right To Sell
- Listing terms: Cash,Conventional,FHA,VA Loan
- Ownership: Fee Simple
Price history
| Date | Event | Price |
|---|---|---|
| 8/29/2025 | Sold | $721,500-5.7%$309/sqft |
Source: | ||
| 8/12/2025 | Pending sale | $764,900$328/sqft |
Source: | ||
| 8/1/2025 | Contingent | $764,900$328/sqft |
Source: | ||
| 7/2/2025 | Price change | $764,900-3.2%$328/sqft |
Source: | ||
| 6/13/2025 | Listed for sale | $789,900$338/sqft |
Source: | ||
Public tax history
| Year | Property taxes | Tax assessment |
|---|---|---|
| 2025 | $7,584 +16.5% | $587,700 +3.9% |
| 2024 | $6,511 +4% | $565,600 +4.1% |
| 2023 | $6,262 +8.8% | $543,500 +4.2% |
Find assessor info on the county website
Neighborhood: Indian Spring Village
Nearby schools
GreatSchools rating
- 4/10Pine Crest Elementary SchoolGrades: 3-5Distance: 0.3 mi
- 5/10Eastern Middle SchoolGrades: 6-8Distance: 0.8 mi
- 7/10Montgomery Blair High SchoolGrades: 9-12Distance: 0.8 mi
Schools provided by the listing agent
- Elementary: Pine Crest
- Middle: Eastern
- High: Montgomery Blair
- District: Montgomery County Public Schools
Source: Bright MLS. This data may not be complete. We recommend contacting the local school district to confirm school assignments for this home.

Get pre-qualified for a loan
At Zillow Home Loans, we can pre-qualify you in as little as 5 minutes with no impact to your credit score.An equal housing lender. NMLS #10287.

