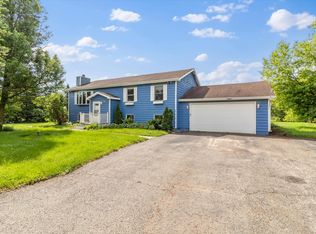Beautiful 5+acre property just waiting for you and your horses! 6 stall barn with tack room, elec./water and adjoining 60 x 90 indoor arena with torpedo sand footing. Home features 3 bedrooms, deck off master overlooking expansive property, and updated bathrooms. Main level is open floor plan design with cherry cabinetry in kitchen and Brazilian hardwood flooring in living and family rooms. Mudroom for your convenience coming in from the barn! Patio to enjoy summer evenings. Lower level features rec room, fireplace and room for your guests. Storage galore including easy to reach "finished" attic space. Additional 40 x 56 pole barn has two 16' x 20' doors making storing all equipment, RVs, trailers, boats a breeze! 25% of building is heated workshop. Plenty of storage for 600-700 bales of hay. Pasture options abound for the horses including an "all weather" lot. Great location in the country but close to Metra, shopping, dining, entertainment and Chain of Lakes.
This property is off market, which means it's not currently listed for sale or rent on Zillow. This may be different from what's available on other websites or public sources.
