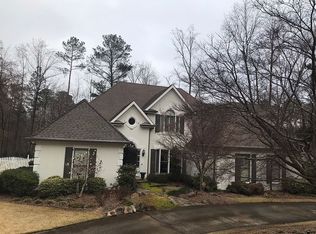Closed
$740,000
10215 Shallowford Rd, Roswell, GA 30075
4beds
2,896sqft
Single Family Residence, Residential
Built in 1986
0.75 Acres Lot
$826,200 Zestimate®
$256/sqft
$4,095 Estimated rent
Home value
$826,200
$777,000 - $876,000
$4,095/mo
Zestimate® history
Loading...
Owner options
Explore your selling options
What's special
Location Location Location!! This beautiful log cabin home has everything you could ever want!! Minutes to Canton Street, restaurant's, shopping, schools, parks, everything. This home has 4 bedrooms, 3 full baths, 1 half bath, separate dining room, media or workout room, work shop with work bench, storage rooms, huge screened in back porch, outdoor kitchen, fire pit and a pool. Walk to the Community lake for Kayaking, boating or fishing off the community dock. Just replaced the vinyl pool liner in January, remodeled the baths rooms, screened porch has brand new carpet, exterior newly painted, both HVAC units are brand new, exterior hardscape / front walk way just remodeled. Bring your suitcase and your bathing suit, this home is MOVE IN READY!
Zillow last checked: 8 hours ago
Listing updated: May 01, 2023 at 11:10am
Listing Provided by:
LINDA BILDERBACK,
Relocation Realty, Inc.
Bought with:
Erin Waggener, 409186
Coldwell Banker Realty
Source: FMLS GA,MLS#: 7179277
Facts & features
Interior
Bedrooms & bathrooms
- Bedrooms: 4
- Bathrooms: 4
- Full bathrooms: 3
- 1/2 bathrooms: 1
Primary bedroom
- Features: Other
- Level: Other
Bedroom
- Features: Other
Primary bathroom
- Features: Double Vanity, Separate His/Hers, Shower Only
Dining room
- Features: Open Concept
Kitchen
- Features: Cabinets Stain
Heating
- Forced Air, Natural Gas, Zoned
Cooling
- Whole House Fan
Appliances
- Included: Dishwasher, Disposal, Gas Oven, Gas Range, Gas Water Heater, Microwave
- Laundry: Laundry Room, Main Level
Features
- Beamed Ceilings, Double Vanity, Entrance Foyer, Walk-In Closet(s), Wet Bar
- Flooring: Carpet, Ceramic Tile, Hardwood, Laminate
- Windows: Insulated Windows
- Basement: Driveway Access,Exterior Entry,Finished,Full,Interior Entry,Partial
- Number of fireplaces: 1
- Fireplace features: Blower Fan, Living Room
- Common walls with other units/homes: No Common Walls
Interior area
- Total structure area: 2,896
- Total interior livable area: 2,896 sqft
- Finished area above ground: 2,896
Property
Parking
- Total spaces: 3
- Parking features: Drive Under Main Level, Driveway, Garage, Garage Door Opener
- Attached garage spaces: 2
- Has uncovered spaces: Yes
Accessibility
- Accessibility features: None
Features
- Levels: Two
- Stories: 2
- Patio & porch: Covered, Deck, Front Porch, Rear Porch, Screened
- Exterior features: Gas Grill, Lighting, Private Yard
- Has private pool: Yes
- Pool features: In Ground, Vinyl, Private
- Spa features: None
- Fencing: Back Yard
- Has view: Yes
- View description: Other
- Waterfront features: None
- Body of water: None
Lot
- Size: 0.75 Acres
- Features: Back Yard
Details
- Additional structures: Outdoor Kitchen, Pergola, RV/Boat Storage, Shed(s)
- Parcel number: 12 149301970257
- Other equipment: Irrigation Equipment
- Horse amenities: None
Construction
Type & style
- Home type: SingleFamily
- Architectural style: Other
- Property subtype: Single Family Residence, Residential
Materials
- Log
- Foundation: Concrete Perimeter
- Roof: Composition
Condition
- Resale
- New construction: No
- Year built: 1986
Details
- Warranty included: Yes
Utilities & green energy
- Electric: 110 Volts, 220 Volts
- Sewer: Septic Tank
- Water: Public
- Utilities for property: Cable Available, Electricity Available, Natural Gas Available, Phone Available, Sewer Available, Water Available
Green energy
- Energy efficient items: None
- Energy generation: None
Community & neighborhood
Security
- Security features: Security Lights, Smoke Detector(s)
Community
- Community features: Community Dock, Fishing, Lake, Near Shopping, Restaurant
Location
- Region: Roswell
- Subdivision: Lakemont
HOA & financial
HOA
- Has HOA: Yes
- HOA fee: $200 annually
Other
Other facts
- Road surface type: Asphalt
Price history
| Date | Event | Price |
|---|---|---|
| 4/28/2023 | Sold | $740,000-1.3%$256/sqft |
Source: | ||
| 4/5/2023 | Pending sale | $749,900$259/sqft |
Source: | ||
| 3/10/2023 | Listed for sale | $749,900+63%$259/sqft |
Source: | ||
| 2/28/2019 | Sold | $460,000-3.2%$159/sqft |
Source: Public Record Report a problem | ||
| 1/10/2019 | Pending sale | $475,000$164/sqft |
Source: Berkshire Hathaway HomeServices Georgia Properties - Cobb Roswell #6091581 Report a problem | ||
Public tax history
| Year | Property taxes | Tax assessment |
|---|---|---|
| 2024 | $7,277 +25.7% | $290,080 -1.5% |
| 2023 | $5,791 -5% | $294,440 +12.4% |
| 2022 | $6,093 +1.2% | $262,000 +12.2% |
Find assessor info on the county website
Neighborhood: 30075
Nearby schools
GreatSchools rating
- 8/10Mountain Park Elementary SchoolGrades: PK-5Distance: 2.9 mi
- 8/10Crabapple Middle SchoolGrades: 6-8Distance: 1.7 mi
- 8/10Roswell High SchoolGrades: 9-12Distance: 2.6 mi
Schools provided by the listing agent
- Elementary: Mountain Park - Fulton
- Middle: Crabapple
- High: Roswell
Source: FMLS GA. This data may not be complete. We recommend contacting the local school district to confirm school assignments for this home.
Get a cash offer in 3 minutes
Find out how much your home could sell for in as little as 3 minutes with a no-obligation cash offer.
Estimated market value$826,200
Get a cash offer in 3 minutes
Find out how much your home could sell for in as little as 3 minutes with a no-obligation cash offer.
Estimated market value
$826,200
