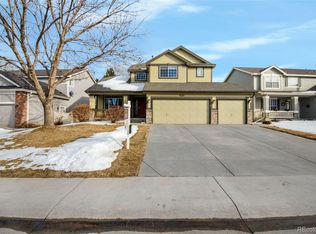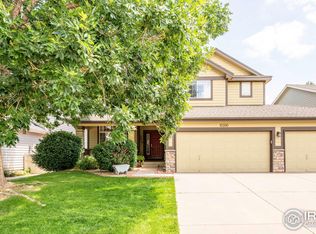Sold for $600,000 on 10/03/25
Zestimate®
$600,000
10216 Sandy Ridge Ct, Firestone, CO 80504
3beds
2,854sqft
Residential-Detached, Residential
Built in 1999
9,452 Square Feet Lot
$600,000 Zestimate®
$210/sqft
$2,891 Estimated rent
Home value
$600,000
$570,000 - $630,000
$2,891/mo
Zestimate® history
Loading...
Owner options
Explore your selling options
What's special
Welcome home!! Don't miss out on this stunning home located in St. Vrain Ranch. One of the largest lots in the neighborhood, just under 1/4 acre, located on a cul-de-sac. New interior and exterior paint, new carpet, and freshly refinished hardwood floors. Open concept style home with large kitchen with plenty of granite counter space and island. Spacious primary bedroom with 5-piece bath and large walk-in closet. Huge loft area with built in shelving makes the ideal flex space. The large backyard is fully fenced with mature trees, a great place for hosting a summer BBQ. This home has been loved and cared for and it shows! Walking distance to Harney Park, the public library, and the city dog park. Dining and grocery stores just minutes away. NO METRO TAX. Don't miss out on this one!
Zillow last checked: 8 hours ago
Listing updated: October 03, 2025 at 05:27pm
Listed by:
Kelly Knight 303-589-4245,
RE/MAX Nexus
Bought with:
Reid Williams
Structure Property Group LLC
Source: IRES,MLS#: 1037879
Facts & features
Interior
Bedrooms & bathrooms
- Bedrooms: 3
- Bathrooms: 3
- Full bathrooms: 2
- 1/2 bathrooms: 1
Primary bedroom
- Area: 208
- Dimensions: 16 x 13
Bedroom 2
- Area: 110
- Dimensions: 10 x 11
Bedroom 3
- Area: 110
- Dimensions: 10 x 11
Dining room
- Area: 168
- Dimensions: 14 x 12
Family room
- Area: 224
- Dimensions: 14 x 16
Kitchen
- Area: 165
- Dimensions: 11 x 15
Living room
- Area: 187
- Dimensions: 11 x 17
Heating
- Forced Air, Hot Water
Cooling
- Central Air, Ceiling Fan(s)
Appliances
- Included: Gas Range/Oven, Dishwasher, Refrigerator, Washer, Dryer, Microwave, Disposal
- Laundry: Washer/Dryer Hookups, Main Level
Features
- Satellite Avail, High Speed Internet, Separate Dining Room, Open Floorplan, Walk-In Closet(s), Loft, Kitchen Island, Open Floor Plan, Walk-in Closet
- Flooring: Tile
- Basement: Unfinished
Interior area
- Total structure area: 2,854
- Total interior livable area: 2,854 sqft
- Finished area above ground: 2,282
- Finished area below ground: 572
Property
Parking
- Total spaces: 2
- Parking features: Garage Door Opener
- Attached garage spaces: 2
- Details: Garage Type: Attached
Features
- Levels: Two
- Stories: 2
- Patio & porch: Patio
- Exterior features: Lighting
- Fencing: Fenced,Wood
- Has view: Yes
- View description: City
Lot
- Size: 9,452 sqft
- Features: Curbs, Gutters, Sidewalks, Fire Hydrant within 500 Feet, Lawn Sprinkler System, Cul-De-Sac
Details
- Parcel number: R7766499
- Zoning: SFR
- Special conditions: Private Owner
Construction
Type & style
- Home type: SingleFamily
- Architectural style: Contemporary/Modern
- Property subtype: Residential-Detached, Residential
Materials
- Wood/Frame, Wood Siding
- Roof: Composition
Condition
- Not New, Previously Owned
- New construction: No
- Year built: 1999
Utilities & green energy
- Electric: Electric
- Gas: Natural Gas
- Sewer: City Sewer
- Water: City Water, City of Firestone
- Utilities for property: Natural Gas Available, Electricity Available, Cable Available
Community & neighborhood
Security
- Security features: Fire Alarm
Community
- Community features: Playground
Location
- Region: Firestone
- Subdivision: St Vrain Ranch Sub Fg#1
HOA & financial
HOA
- Has HOA: Yes
- HOA fee: $350 annually
Other
Other facts
- Listing terms: Cash,Conventional,FHA,VA Loan
- Road surface type: Paved, Asphalt
Price history
| Date | Event | Price |
|---|---|---|
| 11/28/2025 | Listing removed | $2,850$1/sqft |
Source: Zillow Rentals Report a problem | ||
| 10/9/2025 | Listed for rent | $2,850$1/sqft |
Source: Zillow Rentals Report a problem | ||
| 10/3/2025 | Sold | $600,000+3.6%$210/sqft |
Source: | ||
| 8/29/2025 | Pending sale | $579,000$203/sqft |
Source: | ||
| 8/14/2025 | Price change | $579,000-3.3%$203/sqft |
Source: | ||
Public tax history
| Year | Property taxes | Tax assessment |
|---|---|---|
| 2025 | $3,295 +4.3% | $33,110 -6.1% |
| 2024 | $3,161 +13.6% | $35,260 -0.9% |
| 2023 | $2,781 -0.9% | $35,590 +33.8% |
Find assessor info on the county website
Neighborhood: 80504
Nearby schools
GreatSchools rating
- 6/10Prairie Ridge Elementary SchoolGrades: PK-5Distance: 0.3 mi
- 6/10Coal Ridge Middle SchoolGrades: 6-8Distance: 0.5 mi
- 7/10Frederick Senior High SchoolGrades: 9-12Distance: 3.4 mi
Schools provided by the listing agent
- Elementary: Prairie Ridge
- Middle: Coal Ridge
- High: Frederick
Source: IRES. This data may not be complete. We recommend contacting the local school district to confirm school assignments for this home.
Get a cash offer in 3 minutes
Find out how much your home could sell for in as little as 3 minutes with a no-obligation cash offer.
Estimated market value
$600,000
Get a cash offer in 3 minutes
Find out how much your home could sell for in as little as 3 minutes with a no-obligation cash offer.
Estimated market value
$600,000

