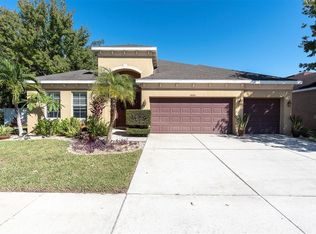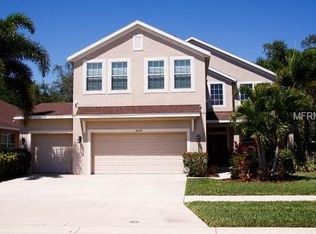Sold for $388,000
$388,000
10218 Holland Rd, Riverview, FL 33578
3beds
2,051sqft
Single Family Residence
Built in 2012
7,800 Square Feet Lot
$379,100 Zestimate®
$189/sqft
$2,343 Estimated rent
Home value
$379,100
$360,000 - $398,000
$2,343/mo
Zestimate® history
Loading...
Owner options
Explore your selling options
What's special
PRICE IMPROVEMENT! Beautiful move in ready home located in the heart of Riverview. This 3/2 home has charm and space to grow! It is newly painted and looks great! There is a large office in the front of the home that could be used as a 4th bedroom. The spacious formal dining room is great for entertaining with beautiful high trayed ceilings and tons of natural light. The kitchen offers a separate breakfast nook, tons of cabinets for storage, stainless steel appliances, plus a pantry. The master is a great sized room with en-suite having dual sinks a large glass walk in shower and separate soaking tub. The kitchen overlooks the family room, with triple pocket sliding doors leading out to your large fenced in back yard. This backyard patio is covered to protect from the elements and already has an outdoor fan for extra comfort on those warm Florida days. Come see this home before its gone!
Zillow last checked: 8 hours ago
Listing updated: November 28, 2023 at 01:14pm
Listing Provided by:
David Lovitch 845-629-7804,
KELLER WILLIAMS SOUTH SHORE 813-641-8300
Bought with:
Sarah Burgess, 3535478
KELLER WILLIAMS SOUTH SHORE
Source: Stellar MLS,MLS#: T3475134 Originating MLS: Tampa
Originating MLS: Tampa

Facts & features
Interior
Bedrooms & bathrooms
- Bedrooms: 3
- Bathrooms: 2
- Full bathrooms: 2
Primary bedroom
- Features: Dual Sinks, En Suite Bathroom, Garden Bath, Tub with Separate Shower Stall, Water Closet/Priv Toilet
- Level: First
- Dimensions: 18.4x13.9
Bedroom 2
- Level: First
- Dimensions: 14.4x11
Bedroom 3
- Level: First
- Dimensions: 11.1x10.9
Primary bathroom
- Level: First
- Dimensions: 16.1x13.3
Dining room
- Level: First
- Dimensions: 20.8x18.1
Kitchen
- Level: First
- Dimensions: 14.5x10.1
Living room
- Level: First
- Dimensions: 21x14.4
Office
- Level: First
- Dimensions: 13.2x12.2
Utility room
- Level: First
- Dimensions: 6.2x7
Heating
- Central
Cooling
- Central Air
Appliances
- Included: Dishwasher, Microwave, Range, Refrigerator
- Laundry: Inside, Laundry Room
Features
- Ceiling Fan(s), Eating Space In Kitchen, High Ceilings, Kitchen/Family Room Combo, Solid Surface Counters, Solid Wood Cabinets, Tray Ceiling(s)
- Flooring: Carpet, Ceramic Tile, Laminate
- Doors: Sliding Doors
- Windows: Skylight(s)
- Has fireplace: No
Interior area
- Total structure area: 2,950
- Total interior livable area: 2,051 sqft
Property
Parking
- Total spaces: 3
- Parking features: Driveway, Oversized
- Attached garage spaces: 3
- Has uncovered spaces: Yes
- Details: Garage Dimensions: 30x23
Features
- Levels: One
- Stories: 1
- Patio & porch: Covered, Front Porch, Rear Porch
- Exterior features: Sidewalk
- Fencing: Vinyl
Lot
- Size: 7,800 sqft
- Dimensions: 65 x 120
- Features: City Lot, In County, Level
- Residential vegetation: Mature Landscaping
Details
- Parcel number: U06312098U00000300016.0
- Zoning: PD
- Special conditions: None
Construction
Type & style
- Home type: SingleFamily
- Architectural style: Contemporary
- Property subtype: Single Family Residence
Materials
- Block, Stucco
- Foundation: Slab
- Roof: Shingle
Condition
- New construction: No
- Year built: 2012
Utilities & green energy
- Sewer: Public Sewer
- Water: Public
- Utilities for property: Cable Available, Electricity Available
Community & neighborhood
Community
- Community features: Clubhouse, Deed Restrictions, Park, Playground, Pool
Location
- Region: Riverview
- Subdivision: AVELAR CREEK NORTH
HOA & financial
HOA
- Has HOA: Yes
- HOA fee: $17 monthly
- Association name: Avid Property Mgmt - Pamela Curry
- Association phone: 813-868-1104
Other fees
- Pet fee: $0 monthly
Other financial information
- Total actual rent: 0
Other
Other facts
- Listing terms: Cash,Conventional,FHA,VA Loan
- Ownership: Fee Simple
- Road surface type: Asphalt
Price history
| Date | Event | Price |
|---|---|---|
| 12/18/2025 | Listing removed | $2,295$1/sqft |
Source: Zillow Rentals Report a problem | ||
| 12/2/2025 | Listed for rent | $2,295-8%$1/sqft |
Source: Zillow Rentals Report a problem | ||
| 11/22/2025 | Listing removed | $2,495$1/sqft |
Source: Zillow Rentals Report a problem | ||
| 10/5/2025 | Listed for rent | $2,495-0.2%$1/sqft |
Source: Zillow Rentals Report a problem | ||
| 2/8/2024 | Listing removed | -- |
Source: Stellar MLS #T3500082 Report a problem | ||
Public tax history
| Year | Property taxes | Tax assessment |
|---|---|---|
| 2024 | $8,937 +30.7% | $340,420 +29.3% |
| 2023 | $6,840 +3% | $263,324 +3% |
| 2022 | $6,642 +11.4% | $255,654 +20.2% |
Find assessor info on the county website
Neighborhood: Avelar Creek
Nearby schools
GreatSchools rating
- 5/10Collins PreK-8 SchoolGrades: PK-8Distance: 1.3 mi
- 4/10East Bay High SchoolGrades: 9-12Distance: 1.8 mi
- 2/10Eisenhower Middle SchoolGrades: 2-3,5-12Distance: 2 mi
Get a cash offer in 3 minutes
Find out how much your home could sell for in as little as 3 minutes with a no-obligation cash offer.
Estimated market value$379,100
Get a cash offer in 3 minutes
Find out how much your home could sell for in as little as 3 minutes with a no-obligation cash offer.
Estimated market value
$379,100

