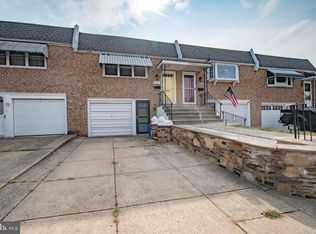Sold for $265,000 on 09/30/25
$265,000
10219 W Keswick Rd, Philadelphia, PA 19114
2beds
893sqft
Townhouse
Built in 1967
1,841 Square Feet Lot
$266,700 Zestimate®
$297/sqft
$1,690 Estimated rent
Home value
$266,700
$248,000 - $288,000
$1,690/mo
Zestimate® history
Loading...
Owner options
Explore your selling options
What's special
Nice 2 Bedroom, all Masonry, Row Home with Formal Living Room and Dining Room, plus an eat-in Kitchen. 2 Bedrooms and Full Bath all on Main Floor. On the lower level there is a large open floor plan with a wet sink making it ideal for entertaining or extra living space. Adjoining this area is a large room with a kitchenette / stove and a laundry area. These features offer a lower level living space with many possibilities. The home has plenty of closet storage and a 1 car garage with off-street parking. As a plus, there is a newer heating and cooling system. The home is well maintained and ready for your personal touches.
Zillow last checked: 8 hours ago
Listing updated: October 02, 2025 at 05:08am
Listed by:
Paul Sabia 267-718-8544,
RE/MAX Keystone,
Co-Listing Agent: Kurt C Werner 215-885-8900,
RE/MAX Keystone
Bought with:
Christine Cole, RS219967L
Re/Max One Realty
Source: Bright MLS,MLS#: PAPH2530494
Facts & features
Interior
Bedrooms & bathrooms
- Bedrooms: 2
- Bathrooms: 2
- Full bathrooms: 1
- 1/2 bathrooms: 1
- Main level bathrooms: 1
- Main level bedrooms: 2
Primary bedroom
- Level: Main
- Area: 176 Square Feet
- Dimensions: 16 X 11
Primary bedroom
- Level: Unspecified
Bedroom 1
- Level: Main
- Area: 126 Square Feet
- Dimensions: 14 X 9
Kitchen
- Features: Kitchen - Gas Cooking
- Level: Main
- Area: 160 Square Feet
- Dimensions: 16 X 10
Living room
- Level: Main
- Area: 340 Square Feet
- Dimensions: 17 X 20
Heating
- Forced Air, Natural Gas
Cooling
- Central Air, Electric
Appliances
- Included: Gas Water Heater
- Laundry: Lower Level
Features
- Eat-in Kitchen
- Basement: Full
- Has fireplace: No
Interior area
- Total structure area: 893
- Total interior livable area: 893 sqft
- Finished area above ground: 893
Property
Parking
- Total spaces: 2
- Parking features: Garage Faces Front, Attached, Driveway
- Attached garage spaces: 1
- Uncovered spaces: 1
Accessibility
- Accessibility features: None
Features
- Levels: One
- Stories: 1
- Pool features: None
Lot
- Size: 1,841 sqft
Details
- Additional structures: Above Grade
- Parcel number: 661058400
- Zoning: RSA4
- Special conditions: Standard
Construction
Type & style
- Home type: Townhouse
- Architectural style: AirLite
- Property subtype: Townhouse
Materials
- Brick
- Foundation: Other
Condition
- New construction: No
- Year built: 1967
Utilities & green energy
- Sewer: Public Sewer
- Water: Public
Community & neighborhood
Location
- Region: Philadelphia
- Subdivision: Torresdale
- Municipality: PHILADELPHIA
Other
Other facts
- Listing agreement: Exclusive Right To Sell
- Ownership: Fee Simple
Price history
| Date | Event | Price |
|---|---|---|
| 9/30/2025 | Sold | $265,000+6%$297/sqft |
Source: | ||
| 8/27/2025 | Pending sale | $249,900$280/sqft |
Source: | ||
| 8/22/2025 | Listed for sale | $249,900+50.5%$280/sqft |
Source: | ||
| 5/4/2009 | Sold | $166,000$186/sqft |
Source: Public Record Report a problem | ||
Public tax history
| Year | Property taxes | Tax assessment |
|---|---|---|
| 2025 | $3,694 +25.1% | $263,900 +25.1% |
| 2024 | $2,952 | $210,900 |
| 2023 | $2,952 +19.3% | $210,900 |
Find assessor info on the county website
Neighborhood: Morrell Park
Nearby schools
GreatSchools rating
- 6/10The John Hancock Demonstration Elementary SchoolGrades: K-8Distance: 0.8 mi
- 2/10Washington George High SchoolGrades: 9-12Distance: 2.7 mi
Schools provided by the listing agent
- District: The School District Of Philadelphia
Source: Bright MLS. This data may not be complete. We recommend contacting the local school district to confirm school assignments for this home.

Get pre-qualified for a loan
At Zillow Home Loans, we can pre-qualify you in as little as 5 minutes with no impact to your credit score.An equal housing lender. NMLS #10287.
Sell for more on Zillow
Get a free Zillow Showcase℠ listing and you could sell for .
$266,700
2% more+ $5,334
With Zillow Showcase(estimated)
$272,034