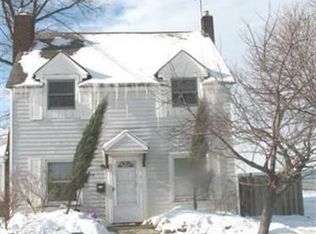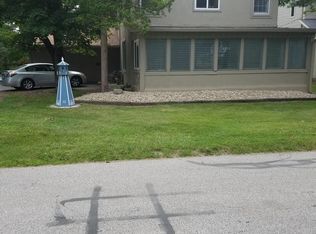Sold for $489,900
$489,900
1022 Beachview Rd, Willoughby, OH 44094
3beds
2,370sqft
Single Family Residence
Built in 2015
0.26 Acres Lot
$461,600 Zestimate®
$207/sqft
$2,787 Estimated rent
Home value
$461,600
$434,000 - $489,000
$2,787/mo
Zestimate® history
Loading...
Owner options
Explore your selling options
What's special
Welcome to Lakefront living in this newer built Colonial home boasting 3 Bedrooms and 2.5 baths. Beautiful lake views can be seen from almost every room in the home. Step into the welcoming Foyer leading you into the sunken Living Room featuring a beautiful gas Fireplace where you can sit and enjoy the view. Continue into the Dining Area that leads to the large Kitchen with granite countertops, a huge island and stainless steel appliances. The first floor also features the half bath and a flex space that is being used as a pantry but can be used as a mud room, or converted into a first floor laundry. Upstairs you will find the Owner suite with his and her closets, a slider that takes you out to the upper deck with beautiful views, and the stunning Owner Bath with amazing views as well. On the second floor you will also find 2 more large Bedrooms with walk-in closets, a full Bath, a large loft currently used as a playroom that walks out to the upper Deck, and the Laundry Room. This home also features a full unfinished Basement awaiting your personal touches, with a rough in for another bath if needed, and an additional entrance from the Garage. Additional features in the home include: built-in surround sound speakers in the Living Room with the option to add speakers in the Garage, and the Deck, cat-5 ran throughout home, heated Garage with hot and cold water hook ups and sink. You don't want to miss this beauty on the lake!
Zillow last checked: 8 hours ago
Listing updated: November 21, 2024 at 11:54am
Listing Provided by:
Echo K Bosserman echobosserman@kw.com,
Keller Williams Greater Cleveland Northeast
Bought with:
Michelle L Holmes, 2019002125
BHR & Associates
Source: MLS Now,MLS#: 5077456 Originating MLS: Lake Geauga Area Association of REALTORS
Originating MLS: Lake Geauga Area Association of REALTORS
Facts & features
Interior
Bedrooms & bathrooms
- Bedrooms: 3
- Bathrooms: 3
- Full bathrooms: 2
- 1/2 bathrooms: 1
- Main level bathrooms: 1
Heating
- Forced Air, Fireplace(s), Gas
Cooling
- Central Air, Gas
Appliances
- Included: Dryer, Dishwasher, Microwave, Range, Refrigerator, Washer
- Laundry: Washer Hookup, Electric Dryer Hookup, Laundry Tub, Sink, Upper Level
Features
- His and Hers Closets, Multiple Closets, Open Floorplan, Recessed Lighting, Sound System, Wired for Data, Walk-In Closet(s), Wired for Sound
- Basement: Full,Sump Pump,Unfinished,Walk-Up Access
- Number of fireplaces: 1
- Fireplace features: Gas
Interior area
- Total structure area: 2,370
- Total interior livable area: 2,370 sqft
- Finished area above ground: 2,370
Property
Parking
- Total spaces: 2
- Parking features: Attached, Electricity, Garage, Garage Door Opener, Heated Garage, Water Available
- Attached garage spaces: 2
Features
- Levels: Two
- Stories: 2
- Patio & porch: Deck, Balcony
- Exterior features: Balcony
- Has view: Yes
- View description: Lake
- Has water view: Yes
- Water view: Lake
- Waterfront features: Lake Front, Waterfront
- Frontage type: Lakefront
Lot
- Size: 0.26 Acres
- Features: Irregular Lot, Lake Erie Front, Lake Front, Waterfront
Details
- Additional parcels included: 27B056K000260
- Parcel number: 27B056G000280
Construction
Type & style
- Home type: SingleFamily
- Architectural style: Colonial
- Property subtype: Single Family Residence
Materials
- Vinyl Siding
- Foundation: Block
- Roof: Asphalt,Fiberglass
Condition
- Year built: 2015
Utilities & green energy
- Sewer: Public Sewer
- Water: Public
Community & neighborhood
Location
- Region: Willoughby
- Subdivision: Willobee On The Lake 3
Other
Other facts
- Listing terms: Cash,Conventional,FHA,VA Loan
Price history
| Date | Event | Price |
|---|---|---|
| 11/21/2024 | Sold | $489,900$207/sqft |
Source: | ||
| 11/11/2024 | Pending sale | $489,900$207/sqft |
Source: | ||
| 10/18/2024 | Contingent | $489,900$207/sqft |
Source: | ||
| 10/14/2024 | Listed for sale | $489,900+1%$207/sqft |
Source: | ||
| 10/25/2022 | Listing removed | -- |
Source: | ||
Public tax history
| Year | Property taxes | Tax assessment |
|---|---|---|
| 2024 | $7,036 +19.7% | $129,800 +40.1% |
| 2023 | $5,879 +3.6% | $92,640 |
| 2022 | $5,675 +3.5% | $92,640 +4% |
Find assessor info on the county website
Neighborhood: 44094
Nearby schools
GreatSchools rating
- 4/10Grant Elementary SchoolGrades: K-5Distance: 2.3 mi
- 6/10Willoughby Middle SchoolGrades: 6-8Distance: 5 mi
- 7/10South High SchoolGrades: 9-12Distance: 5 mi
Schools provided by the listing agent
- District: Willoughby-Eastlake - 4309
Source: MLS Now. This data may not be complete. We recommend contacting the local school district to confirm school assignments for this home.

Get pre-qualified for a loan
At Zillow Home Loans, we can pre-qualify you in as little as 5 minutes with no impact to your credit score.An equal housing lender. NMLS #10287.

