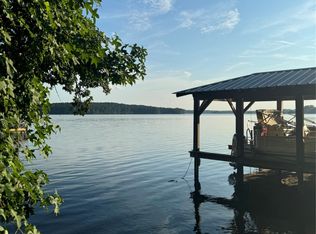Sold
Price Unknown
1022 Featherston Rd, Homer, LA 71040
3beds
1,784sqft
Site Build, Residential
Built in 1989
0.89 Acres Lot
$329,600 Zestimate®
$--/sqft
$1,494 Estimated rent
Home value
$329,600
Estimated sales range
Not available
$1,494/mo
Zestimate® history
Loading...
Owner options
Explore your selling options
What's special
Lake living is waiting! Beautiful lakefront home, on nice shaded lot, on Lake Claiborne's deep water. This home isn’t in a cove, but on the main lake, across from Snake Island. Situated off channel marker # 20. Minutes from Hwy. 2 boat launch, Lighted pier, boat house with electric lift, storage building & fish cleaning station on the pier. Boat Included! Also has irrigation system tried into the lake. 2 storage buildings for your outdoor equipment, and 2 Air condition storage buildings next to the carport. Large living room with wood burning fireplace in the family room. All appliances remain including refrigerator and freezer. Don't miss this one!
Zillow last checked: 8 hours ago
Listing updated: April 07, 2025 at 05:07pm
Listed by:
Barry Brasher,
Brasher Group,
Kim Brasher,
Brasher Group
Bought with:
Barry Brasher
Brasher Group
Source: NELAR,MLS#: 212666
Facts & features
Interior
Bedrooms & bathrooms
- Bedrooms: 3
- Bathrooms: 2
- Full bathrooms: 2
- Main level bathrooms: 2
- Main level bedrooms: 3
Primary bedroom
- Description: Floor: Wood
- Level: First
- Area: 169.98
Bedroom
- Description: Floor: Wood
- Level: First
- Area: 140.97
Bedroom 1
- Description: Floor: Wood
- Level: First
- Area: 126.65
Kitchen
- Description: Floor: Wood
- Level: First
- Area: 268.96
Living room
- Description: Floor: Wood
- Level: First
- Area: 334
Heating
- Electric, Central
Cooling
- Central Air, Electric
Appliances
- Included: Dishwasher, Refrigerator, Microwave, Washer, Dryer, Freezer, Down Draft, Electric Range, Electric Water Heater
Features
- Ceiling Fan(s), Walk-In Closet(s)
- Windows: Double Pane Windows, Blinds, All Stay
- Number of fireplaces: 1
- Fireplace features: One, Living Room, Masonry
Interior area
- Total structure area: 2,265
- Total interior livable area: 1,784 sqft
Property
Parking
- Total spaces: 2
- Parking features: Hard Surface Drv.
- Garage spaces: 2
- Has carport: Yes
- Has uncovered spaces: Yes
Features
- Levels: One
- Stories: 1
- Patio & porch: Porch Covered, Covered Patio
- Exterior features: Pier, Rain Gutters
- Fencing: Chain Link
- Waterfront features: Lake Front, Waterfront
Lot
- Size: 0.89 Acres
- Features: Sprinkler System, Landscaped
Details
- Additional structures: Workshop, Outbuilding, Boat House, Storage
- Parcel number: 0700006100
Construction
Type & style
- Home type: SingleFamily
- Architectural style: Traditional
- Property subtype: Site Build, Residential
Materials
- Vinyl Siding
- Foundation: Slab
- Roof: Asphalt Shingle
Condition
- Year built: 1989
Utilities & green energy
- Electric: Electric Company: Claiborne
- Gas: Propane, Gas Company: Butane/Propane
- Sewer: Septic Tank, Mechanical
- Water: Public, Electric Company: Other
- Utilities for property: Propane
Community & neighborhood
Security
- Security features: Smoke Detector(s)
Location
- Region: Homer
- Subdivision: Other
Other
Other facts
- Road surface type: Paved
Price history
| Date | Event | Price |
|---|---|---|
| 4/7/2025 | Sold | -- |
Source: | ||
| 3/12/2025 | Pending sale | $350,000$196/sqft |
Source: | ||
| 2/22/2025 | Price change | $350,000-9.1%$196/sqft |
Source: | ||
| 12/20/2024 | Price change | $385,000-1.3%$216/sqft |
Source: | ||
| 11/30/2024 | Listed for sale | $390,000$219/sqft |
Source: | ||
Public tax history
| Year | Property taxes | Tax assessment |
|---|---|---|
| 2024 | $128 +44.1% | $9,033 +4% |
| 2023 | $89 -0.1% | $8,683 |
| 2022 | $89 | $8,683 |
Find assessor info on the county website
Neighborhood: 71040
Nearby schools
GreatSchools rating
- 3/10Homer Junior High SchoolGrades: 5-8Distance: 6.2 mi
- 2/10Homer High SchoolGrades: 9-12Distance: 6.2 mi
