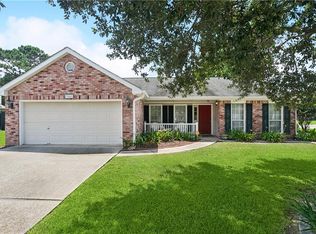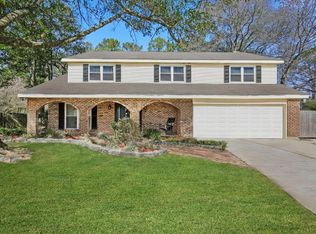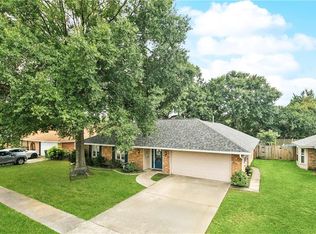Your Search is Over...Split Floor Plan 12 ft. Ceilings, Neutral Colors with New Interior Paint, Formal Dining, Large Eat-in Kitchen with Granite Counter Tops and Stainless Appliances. Living Room Features a Fireplace, Built-in Cabinets, Recessed Lighting and New Designer Floors. 5 inch Base Boards and Crown Molding Through Out. Main Suite Features A Double Trey Ceiling, Two Walk-in Closets Plus a Five Piece Updated Bath with New Fixtures Double Vanities, Walk-in Shower and Five Foot Garden Tub. The Large Laundry Room has Space for a Deep Freeze. Loads of Attic Storage. Peaceful Back Patio Overlook Private 2 Acre Community Lake. Just Minutes from Shopping,Schools, the Interstate and Hospital. This Home is Spotless and Will Leave You Smiling!
Active
$335,000
1022 Forest Ridge Loop, Pearl River, LA 70452
4beds
2,105sqft
Est.:
Single Family Residence
Built in 1996
0.38 Acres Lot
$-- Zestimate®
$159/sqft
$20/mo HOA
What's special
- 201 days |
- 723 |
- 36 |
Zillow last checked: 8 hours ago
Listing updated: January 12, 2026 at 09:00am
Listed by:
Wayne Turner 985-626-1313,
eXp Realty, LLC 337-522-7554
Source: GSREIN,MLS#: 2510443
Tour with a local agent
Facts & features
Interior
Bedrooms & bathrooms
- Bedrooms: 4
- Bathrooms: 2
- Full bathrooms: 2
Bedroom
- Description: Flooring: Vinyl
- Level: Lower
Bedroom
- Description: Flooring: Plank,Simulated Wood
- Level: Lower
Primary bathroom
- Description: Flooring: Plank,Simulated Wood
- Level: Lower
- Dimensions: 16x14
Primary bathroom
- Description: Flooring: Tile
- Level: Lower
Bathroom
- Description: Flooring: Plank,Simulated Wood
- Level: Lower
Breakfast room nook
- Description: Flooring: Tile
- Level: Lower
Dining room
- Description: Flooring: Plank,Simulated Wood
- Level: Lower
- Dimensions: 13x10
Kitchen
- Description: Flooring: Tile
- Level: Lower
Laundry
- Description: Flooring: Tile
- Level: Lower
- Dimensions: 9x8
Living room
- Description: Flooring: Plank,Simulated Wood
- Level: Lower
- Dimensions: 20x18
Heating
- Gas
Cooling
- Central Air, 1 Unit
Appliances
- Included: Oven, Range, Refrigerator
Features
- Granite Counters, Stainless Steel Appliances
- Has fireplace: Yes
- Fireplace features: Wood Burning
Interior area
- Total structure area: 2,536
- Total interior livable area: 2,105 sqft
Property
Parking
- Total spaces: 2
- Parking features: Attached, Two Spaces, Garage Door Opener
- Has attached garage: Yes
Features
- Levels: One
- Stories: 1
- Patio & porch: Concrete
- On waterfront: Yes
- Waterfront features: Waterfront
Lot
- Size: 0.38 Acres
- Dimensions: 89 x 194 x 187 x 89
- Features: Outside City Limits, Rectangular Lot
Details
- Parcel number: 53
- Special conditions: None
Construction
Type & style
- Home type: SingleFamily
- Architectural style: Traditional
- Property subtype: Single Family Residence
Materials
- Brick, Stucco
- Foundation: Slab
- Roof: Asphalt
Condition
- Excellent
- Year built: 1996
Utilities & green energy
- Sewer: Public Sewer
- Water: Public
Community & HOA
Community
- Features: Common Grounds/Area
- Subdivision: Forest Ridge
HOA
- Has HOA: Yes
- HOA fee: $240 annually
Location
- Region: Pearl River
Financial & listing details
- Price per square foot: $159/sqft
- Tax assessed value: $256,593
- Annual tax amount: $2,414
- Date on market: 7/5/2025
Estimated market value
Not available
Estimated sales range
Not available
Not available
Price history
Price history
| Date | Event | Price |
|---|---|---|
| 7/5/2025 | Listed for sale | $335,000-3.7%$159/sqft |
Source: | ||
| 6/19/2025 | Listing removed | $348,000$165/sqft |
Source: | ||
| 3/18/2024 | Listed for sale | $348,000$165/sqft |
Source: | ||
| 3/13/2024 | Contingent | $348,000$165/sqft |
Source: | ||
| 5/30/2023 | Listed for sale | $348,000+5.8%$165/sqft |
Source: | ||
Public tax history
Public tax history
| Year | Property taxes | Tax assessment |
|---|---|---|
| 2024 | $2,414 +20.1% | $25,659 +19.9% |
| 2023 | $2,010 +0% | $21,399 |
| 2022 | $2,010 +0.1% | $21,399 |
Find assessor info on the county website
BuyAbility℠ payment
Est. payment
$1,947/mo
Principal & interest
$1606
Property taxes
$204
Other costs
$137
Climate risks
Neighborhood: 70452
Nearby schools
GreatSchools rating
- NALittle Pearl Elementary SchoolGrades: PK-KDistance: 1.8 mi
- 4/10Creekside Junior High SchoolGrades: 6-8Distance: 3.7 mi
- 6/10Pearl River High SchoolGrades: 9-12Distance: 2.6 mi



