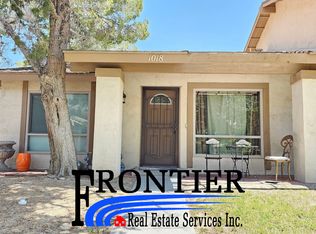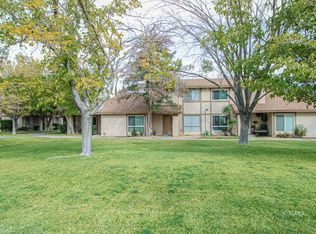This 3 bedroom Brookdale condo with 1 full bathroom and 2 half bathrooms is conveniently located by sprawling landscaping and the association swimming pool. This unit has been remodeled with refinished cabinetry, new tile flooring downstairs, all new carpet upstairs, new counter tops, stainless steel appliances and two tone interior paint. The full bath has a freshly installed tile surround as well. Ceiling fans in the bedrooms to assist in low cost cooling. Indoor laundry with washer and dryer hookups and plenty of storage. With an encircled patio area, two car garage, and common area maintained by the association this makes for convenient and easy living. Come see it today!
This property is off market, which means it's not currently listed for sale or rent on Zillow. This may be different from what's available on other websites or public sources.


