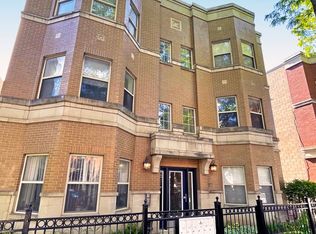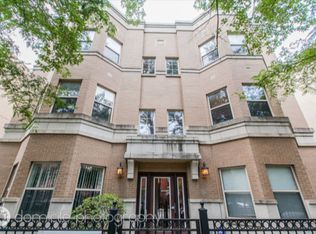Closed
$560,000
1022 S Racine Ave APT 301, Chicago, IL 60607
3beds
2,300sqft
Condominium, Single Family Residence
Built in 2006
-- sqft lot
$604,000 Zestimate®
$243/sqft
$4,029 Estimated rent
Home value
$604,000
$550,000 - $664,000
$4,029/mo
Zestimate® history
Loading...
Owner options
Explore your selling options
What's special
This top-floor duplex is located just steps from Taylor Street's attractions and a five-minute drive from the West Loop's renowned restaurants! Situated in the heart of University Village/Tri-Taylor, this prime residence offers a private balcony with downtown views, garage parking, and close proximity to UIC and Rush. The kitchen, remodeled less than a year ago, features brand-new stainless steel appliances, custom shaker style cabinets, quartz countertops, a marble backsplash, a range, and LED under-cabinet lighting. The dry bar includes a striking concrete backsplash and custom-made walnut shelving. Additional updates include new carpeting in all bedrooms, fresh paint throughout, and a new HVAC tankless water heater, replaced in December 2023. The first floor has two bedrooms (one ideal for a home office), a full bathroom, and a laundry room. The sunlit second level is perfect for outdoor entertaining, featuring a private roof deck with East-facing downtown views, which flows directly into a living space equipped with a wet bar and wine fridge. The primary master bedroom with an en suite bathroom is located just up the hall. An added convenience for busy commuters, this residence is close to all major transportation options, including the Racine Blue Line, Ashland and Roosevelt bus routes, and I-90/94 and 290 highways.
Zillow last checked: 8 hours ago
Listing updated: February 11, 2025 at 12:15am
Listing courtesy of:
Michael Maluta 773-697-4112,
High Fidelity Realty
Bought with:
Carmen Gallucci
C. Gallucci Realty, Inc.
Source: MRED as distributed by MLS GRID,MLS#: 12067899
Facts & features
Interior
Bedrooms & bathrooms
- Bedrooms: 3
- Bathrooms: 2
- Full bathrooms: 2
Primary bedroom
- Features: Flooring (Carpet), Window Treatments (Blinds), Bathroom (Full)
- Level: Second
- Area: 168 Square Feet
- Dimensions: 14X12
Bedroom 2
- Features: Flooring (Carpet), Window Treatments (Blinds)
- Level: Main
- Area: 132 Square Feet
- Dimensions: 12X11
Bedroom 3
- Features: Flooring (Carpet), Window Treatments (Blinds)
- Level: Main
- Area: 110 Square Feet
- Dimensions: 11X10
Dining room
- Features: Flooring (Hardwood), Window Treatments (Blinds)
- Level: Main
- Area: 140 Square Feet
- Dimensions: 14X10
Family room
- Features: Flooring (Hardwood), Window Treatments (Blinds)
- Level: Second
- Area: 252 Square Feet
- Dimensions: 14X18
Kitchen
- Features: Kitchen (Island), Flooring (Hardwood), Window Treatments (Blinds)
- Level: Main
- Area: 80 Square Feet
- Dimensions: 8X10
Living room
- Features: Flooring (Hardwood), Window Treatments (Blinds)
- Level: Main
- Area: 154 Square Feet
- Dimensions: 14X11
Heating
- Natural Gas, Forced Air
Cooling
- Central Air
Appliances
- Included: Range, Microwave, Dishwasher, Refrigerator, Freezer, Washer, Dryer, Disposal, Stainless Steel Appliance(s), Wine Refrigerator, Range Hood
- Laundry: Washer Hookup, In Unit
Features
- Wet Bar
- Flooring: Hardwood
- Basement: None
Interior area
- Total structure area: 0
- Total interior livable area: 2,300 sqft
Property
Parking
- Total spaces: 1
- Parking features: On Site, Detached, Garage
- Garage spaces: 1
Accessibility
- Accessibility features: No Disability Access
Features
- Fencing: Fenced
Details
- Parcel number: 17173340464005
- Special conditions: None
- Other equipment: TV-Cable, Intercom, Ceiling Fan(s)
Construction
Type & style
- Home type: Condo
- Property subtype: Condominium, Single Family Residence
Materials
- Brick, Block
- Foundation: Concrete Perimeter
Condition
- New construction: No
- Year built: 2006
Utilities & green energy
- Electric: Circuit Breakers
- Sewer: Public Sewer
- Water: Lake Michigan
Community & neighborhood
Security
- Security features: Carbon Monoxide Detector(s)
Location
- Region: Chicago
HOA & financial
HOA
- Has HOA: Yes
- HOA fee: $441 monthly
- Amenities included: None
- Services included: Water, Insurance, Exterior Maintenance, Lawn Care, Scavenger
Other
Other facts
- Listing terms: Conventional
- Ownership: Condo
Price history
| Date | Event | Price |
|---|---|---|
| 7/16/2024 | Sold | $560,000-1.6%$243/sqft |
Source: | ||
| 6/27/2024 | Pending sale | $569,000$247/sqft |
Source: | ||
| 6/6/2024 | Contingent | $569,000$247/sqft |
Source: | ||
| 5/28/2024 | Listed for sale | $569,000-5.2%$247/sqft |
Source: | ||
| 5/25/2024 | Listing removed | -- |
Source: | ||
Public tax history
| Year | Property taxes | Tax assessment |
|---|---|---|
| 2023 | $13,089 +2.8% | $65,139 |
| 2022 | $12,738 -3.1% | $65,139 |
| 2021 | $13,142 +75.3% | $65,139 +94.2% |
Find assessor info on the county website
Neighborhood: University Village - Little Italy
Nearby schools
GreatSchools rating
- 3/10Smyth J Elementary SchoolGrades: PK-8Distance: 0.3 mi
- 1/10Wells Community Academy High SchoolGrades: 9-12Distance: 2.2 mi
Schools provided by the listing agent
- District: 299
Source: MRED as distributed by MLS GRID. This data may not be complete. We recommend contacting the local school district to confirm school assignments for this home.
Get a cash offer in 3 minutes
Find out how much your home could sell for in as little as 3 minutes with a no-obligation cash offer.
Estimated market value$604,000
Get a cash offer in 3 minutes
Find out how much your home could sell for in as little as 3 minutes with a no-obligation cash offer.
Estimated market value
$604,000


