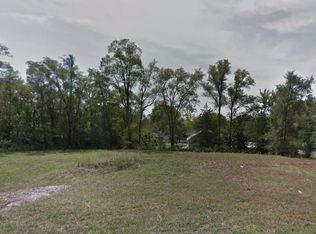Sold for $350,000
Zestimate®
$350,000
1022 Short St, Waterloo, IA 50707
4beds
2,801sqft
Single Family Residence
Built in 2005
0.64 Acres Lot
$350,000 Zestimate®
$125/sqft
$2,234 Estimated rent
Home value
$350,000
$333,000 - $368,000
$2,234/mo
Zestimate® history
Loading...
Owner options
Explore your selling options
What's special
This beautiful property offers 4-bedroom, 3-bathroom with 2,800 square feet of comfortable living space, with a 4-stall garage, set on a generous .64-acre lot. It’s the perfect place to relax and entertain, featuring large living areas, a living room/sunroom, and a gorgeous kitchen with granite countertops throughout. Whether you're hosting guests or enjoying quiet family time, this home offers plenty of room for both. As you enter the home, you’re greeted by a welcoming living room with soft carpeting and large windows that let in abundant natural light. This space flows seamlessly into the sunroom, offering a peaceful retreat with views of the well-manicured backyard. The sunroom’s large windows ensure plenty of natural light and the perfect place to enjoy the outdoors while staying indoors. The spacious kitchen is a chef's dream, featuring stunning granite countertops throughout and plenty of cabinet space. The open layout allows for easy interaction with the adjacent dining area and living room. Enjoy a casual meal at the breakfast bar or a family dinner in the attached dining space. The master suite offers a relaxing escape with ample space, a walk-in closet, and an en-suite bathroom. Three additional bedrooms provide plenty of space for family or guests, with two additional bathrooms that provide convenience and comfort. Outside, enjoy the tranquility of a private, expansive yard. The property is beautifully landscaped, with lush greenery, mature trees, and a garden shed for added storage. The backyard is perfect for outdoor activities, barbecues, or simply relaxing in the fresh air.
Zillow last checked: 8 hours ago
Listing updated: November 15, 2025 at 03:02am
Listed by:
David Hoover 319-610-9192,
Realty ONE Group Movement
Bought with:
Laurie Lynch, S67342000
Oakridge Real Estate
Source: Northeast Iowa Regional BOR,MLS#: 20253810
Facts & features
Interior
Bedrooms & bathrooms
- Bedrooms: 4
- Bathrooms: 3
- Full bathrooms: 3
Other
- Level: Upper
Other
- Level: Main
Other
- Level: Lower
Heating
- Electric, Heat Pump
Cooling
- Ceiling Fan(s), Central Air, Heat Pump
Features
- Basement: Finished
- Has fireplace: Yes
- Fireplace features: Electric
Interior area
- Total interior livable area: 2,801 sqft
- Finished area below ground: 1,288
Property
Parking
- Total spaces: 3
- Parking features: 3 or More Stalls, Attached Garage, Detached Garage, Oversized
- Has attached garage: Yes
- Carport spaces: 3
Lot
- Size: 0.64 Acres
- Dimensions: 187.00 x 150.00
Details
- Has additional parcels: Yes
- Parcel number: 891229256009
- Zoning: R-1
- Special conditions: Standard
Construction
Type & style
- Home type: SingleFamily
- Property subtype: Single Family Residence
Materials
- Vinyl Siding
- Roof: Shingle
Condition
- Year built: 2005
Utilities & green energy
- Sewer: Public Sewer
- Water: Public
Community & neighborhood
Location
- Region: Waterloo
Other
Other facts
- Road surface type: Concrete
Price history
| Date | Event | Price |
|---|---|---|
| 11/14/2025 | Sold | $350,000-4.1%$125/sqft |
Source: | ||
| 8/15/2025 | Pending sale | $365,000$130/sqft |
Source: | ||
| 8/7/2025 | Listed for sale | $365,000+124.6%$130/sqft |
Source: | ||
| 1/12/2007 | Sold | $162,500$58/sqft |
Source: Public Record Report a problem | ||
Public tax history
| Year | Property taxes | Tax assessment |
|---|---|---|
| 2024 | $3,197 -6.7% | $186,060 |
| 2023 | $3,426 +2.8% | $186,060 +10.6% |
| 2022 | $3,333 +13.3% | $168,260 |
Find assessor info on the county website
Neighborhood: Maywood
Nearby schools
GreatSchools rating
- 4/10Highland Elementary SchoolGrades: PK-5Distance: 1.1 mi
- 3/10Bunger Middle SchoolGrades: 6-8Distance: 1.5 mi
- 2/10East High SchoolGrades: 9-12Distance: 2.3 mi
Schools provided by the listing agent
- Elementary: Highland Elementary
- Middle: Bunger
- High: East High
Source: Northeast Iowa Regional BOR. This data may not be complete. We recommend contacting the local school district to confirm school assignments for this home.
Get pre-qualified for a loan
At Zillow Home Loans, we can pre-qualify you in as little as 5 minutes with no impact to your credit score.An equal housing lender. NMLS #10287.
