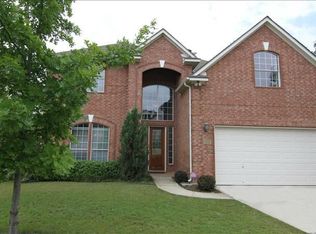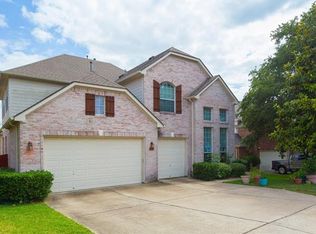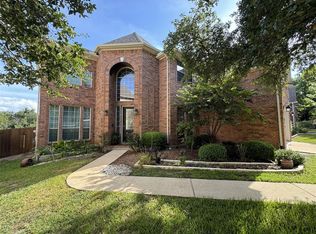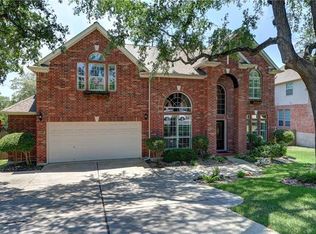Stunning, immaculate home w/expansive greenbelt view*Gorgeous Pool/Spa/Water lounger/Ledge Rock Waterfall* Gourmet Kitchen w Stainless steel hardware & appliances*Pecan Wood flrs*Plantation Shutters*
This property is off market, which means it's not currently listed for sale or rent on Zillow. This may be different from what's available on other websites or public sources.



