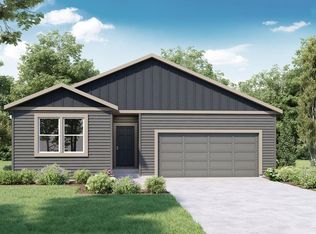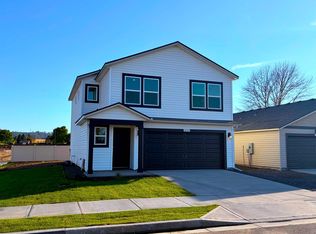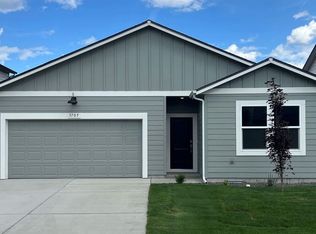Closed
$369,995
10220 W Sorenstam Rd, Cheney, WA 99004
3beds
2baths
1,466sqft
Single Family Residence
Built in 2024
5,662.8 Square Feet Lot
$370,300 Zestimate®
$252/sqft
$2,218 Estimated rent
Home value
$370,300
$352,000 - $389,000
$2,218/mo
Zestimate® history
Loading...
Owner options
Explore your selling options
What's special
Nestled within our Needham Hill community, the Kerry by D.R. Horton embodies the perfect fusion of style and simplicity. This meticulously designed single-level floor plan offers three bedrooms, two bathrooms, and a spacious open-concept layout across 1,466 sq. ft. The open-concept layout creates a sense of space and flow, with the living room, dining area, and kitchen seamlessly connected to one another. The kitchen features stainless steel appliances including a dishwasher, electric range, and microwave. This home features three comfortable bedrooms. The primary bedroom serves as a tranquil retreat, complete with an ensuite bathroom and walk in closet with two additional bedrooms that offer versatility and flexibility.
Zillow last checked: 8 hours ago
Listing updated: February 15, 2026 at 01:24pm
Listed by:
Karver Pate 509-481-5285,
D.R. Horton America's Builder,
Reilly McCourt 509-638-5223,
D.R. Horton America's Builder
Source: SMLS,MLS#: 202525820
Facts & features
Interior
Bedrooms & bathrooms
- Bedrooms: 3
- Bathrooms: 2
Basement
- Level: Basement
First floor
- Level: First
Heating
- Electric, Heat Pump, Hot Water
Appliances
- Included: Free-Standing Range, Dishwasher, Disposal, Microwave
Features
- Basement: Slab
- Has fireplace: No
Interior area
- Total structure area: 1,466
- Total interior livable area: 1,466 sqft
Property
Parking
- Total spaces: 2
- Parking features: Attached
- Garage spaces: 2
Features
- Levels: One
- Stories: 1
Lot
- Size: 5,662 sqft
- Features: Sprinkler - Partial, Level, Plan Unit Dev
Details
- Parcel number: 24182.2016
Construction
Type & style
- Home type: SingleFamily
- Architectural style: Ranch
- Property subtype: Single Family Residence
Materials
- Vinyl Siding
- Roof: Composition
Condition
- New construction: Yes
- Year built: 2024
Community & neighborhood
Location
- Region: Cheney
- Subdivision: Needham Hill
Other
Other facts
- Listing terms: FHA,VA Loan,Conventional,Cash
- Road surface type: Paved
Price history
| Date | Event | Price |
|---|---|---|
| 1/21/2026 | Sold | $369,995$252/sqft |
Source: | ||
| 12/28/2025 | Pending sale | $369,995$252/sqft |
Source: | ||
| 12/3/2025 | Price change | $369,995-5.9%$252/sqft |
Source: | ||
| 10/22/2025 | Listed for sale | $392,995$268/sqft |
Source: | ||
Public tax history
Tax history is unavailable.
Neighborhood: 99004
Nearby schools
GreatSchools rating
- 6/10Betz Elementary SchoolGrades: PK-5Distance: 5.8 mi
- 4/10Cheney Middle SchoolGrades: 6-8Distance: 5 mi
- 6/10Cheney High SchoolGrades: 9-12Distance: 5.6 mi
Schools provided by the listing agent
- Elementary: Betz
- Middle: Cheney
- High: Cheney
- District: Cheney
Source: SMLS. This data may not be complete. We recommend contacting the local school district to confirm school assignments for this home.
Get pre-qualified for a loan
At Zillow Home Loans, we can pre-qualify you in as little as 5 minutes with no impact to your credit score.An equal housing lender. NMLS #10287.
Sell with ease on Zillow
Get a Zillow Showcase℠ listing at no additional cost and you could sell for —faster.
$370,300
2% more+$7,406
With Zillow Showcase(estimated)$377,706


