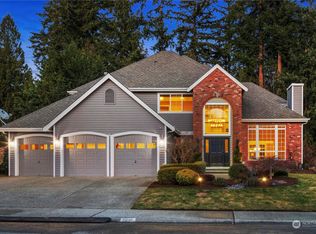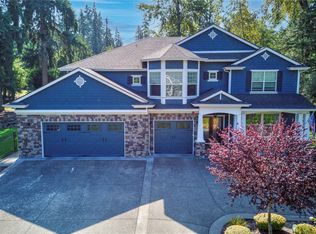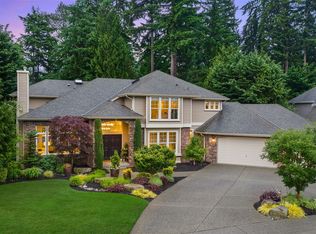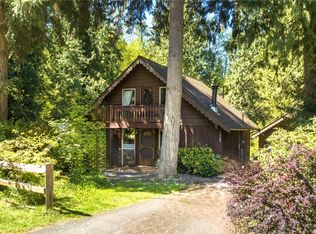Sold
Listed by:
Cullen Brain,
Coldwell Banker Bain
Bought with: Redfin
$962,000
10221 147th Avenue SE, Renton, WA 98059
4beds
2,340sqft
Single Family Residence
Built in 1947
0.36 Acres Lot
$977,400 Zestimate®
$411/sqft
$3,552 Estimated rent
Home value
$977,400
$909,000 - $1.06M
$3,552/mo
Zestimate® history
Loading...
Owner options
Explore your selling options
What's special
Welcome to contemporary luxury found in this meticulously upgraded home, on a spacious, serene lot with no through traffic. Bright and open, the kitchen showcases newer appliances, quartz countertops, & a sizable pantry. Up to the primary suite, discover a custom built-in, lavish five-piece bath, & a walk-in closet. The living room features a gas fireplace, custom tilework, built-in cabinetry, & adjoining deck with views of the backyard and native wildlife area. Downstairs, find two bedrooms, a full bath, family room, utility room, & ample storage. The detached two-car garage features an additional 300 sq. ft. finished room with its own heat pump. Other notables include a new roof in 2023 & high efficiency heat pump heating & cooling.
Zillow last checked: 8 hours ago
Listing updated: July 24, 2024 at 09:56am
Listed by:
Cullen Brain,
Coldwell Banker Bain
Bought with:
Kimberly Freutel, 2344
Redfin
Source: NWMLS,MLS#: 2247343
Facts & features
Interior
Bedrooms & bathrooms
- Bedrooms: 4
- Bathrooms: 3
- Full bathrooms: 2
- 1/2 bathrooms: 1
- Main level bathrooms: 1
- Main level bedrooms: 1
Primary bedroom
- Level: Second
Bedroom
- Level: Main
Bedroom
- Level: Lower
Bedroom
- Level: Lower
Bathroom full
- Level: Lower
Bathroom full
- Level: Second
Other
- Level: Main
Dining room
- Level: Main
Entry hall
- Level: Main
Other
- Description: Extra finished room off of garage with heat pump
- Level: Garage
- Area: 322
- Dimensions: 23 x 14
Family room
- Level: Lower
Kitchen with eating space
- Level: Main
Living room
- Level: Main
Utility room
- Level: Lower
Heating
- Fireplace(s), Heat Pump
Cooling
- Heat Pump
Appliances
- Included: Dishwashers_, Dryer(s), Microwaves_, Refrigerators_, StovesRanges_, Washer(s), Dishwasher(s), Microwave(s), Refrigerator(s), Stove(s)/Range(s), Water Heater: Electric, Water Heater Location: Storage Space
Features
- Bath Off Primary, Dining Room, Walk-In Pantry
- Flooring: Ceramic Tile, Vinyl Plank, Carpet
- Windows: Double Pane/Storm Window
- Basement: Daylight,Partially Finished
- Number of fireplaces: 1
- Fireplace features: Gas, Main Level: 1, Fireplace
Interior area
- Total structure area: 2,340
- Total interior livable area: 2,340 sqft
Property
Parking
- Total spaces: 2
- Parking features: Detached Garage
- Garage spaces: 2
Features
- Entry location: Main
- Patio & porch: Ceramic Tile, Wall to Wall Carpet, Bath Off Primary, Double Pane/Storm Window, Dining Room, Walk-In Pantry, Walk-In Closet(s), Fireplace, Water Heater
Lot
- Size: 0.36 Acres
- Features: Deck
- Topography: Level,PartialSlope
Details
- Parcel number: 5230000170
- Zoning description: Jurisdiction: City
- Special conditions: Standard
Construction
Type & style
- Home type: SingleFamily
- Architectural style: Contemporary
- Property subtype: Single Family Residence
Materials
- Cement Planked, Wood Siding
- Foundation: Block, Poured Concrete
- Roof: Composition
Condition
- Year built: 1947
- Major remodel year: 2017
Utilities & green energy
- Sewer: Septic Tank
- Water: Public
Community & neighborhood
Location
- Region: Renton
- Subdivision: Highlands
Other
Other facts
- Listing terms: Cash Out,Conventional,FHA,VA Loan
- Cumulative days on market: 318 days
Price history
| Date | Event | Price |
|---|---|---|
| 7/18/2024 | Sold | $962,000-3.6%$411/sqft |
Source: | ||
| 6/19/2024 | Pending sale | $998,000$426/sqft |
Source: | ||
| 6/5/2024 | Listed for sale | $998,000+66.3%$426/sqft |
Source: | ||
| 2/16/2018 | Sold | $600,000-6.2%$256/sqft |
Source: | ||
| 1/7/2018 | Pending sale | $639,950$273/sqft |
Source: Home Realty #1227574 Report a problem | ||
Public tax history
| Year | Property taxes | Tax assessment |
|---|---|---|
| 2024 | $9,335 +9.4% | $909,000 +14.5% |
| 2023 | $8,536 -1% | $794,000 -13.4% |
| 2022 | $8,621 +4.4% | $917,000 +27% |
Find assessor info on the county website
Neighborhood: Stonegate
Nearby schools
GreatSchools rating
- 8/10Newcastle Elementary SchoolGrades: K-5Distance: 1.2 mi
- 9/10Maywood Middle SchoolGrades: 6-8Distance: 3.1 mi
- 10/10Liberty Sr High SchoolGrades: 9-12Distance: 2.5 mi
Get a cash offer in 3 minutes
Find out how much your home could sell for in as little as 3 minutes with a no-obligation cash offer.
Estimated market value$977,400
Get a cash offer in 3 minutes
Find out how much your home could sell for in as little as 3 minutes with a no-obligation cash offer.
Estimated market value
$977,400



