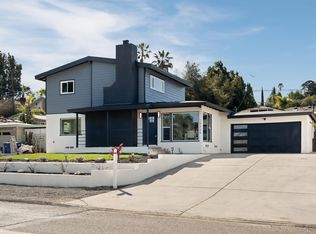Sold for $840,000 on 03/17/25
$840,000
10221 Del Rio Rd, Spring Valley, CA 91978
3beds
1,468sqft
Single Family Residence
Built in 1951
10,454.4 Square Feet Lot
$832,000 Zestimate®
$572/sqft
$4,520 Estimated rent
Home value
$832,000
$765,000 - $907,000
$4,520/mo
Zestimate® history
Loading...
Owner options
Explore your selling options
What's special
Spacious & Bright 3-Bed, 2-Bath Home on Nearly a Quarter-Acre! This beautifully updated open-concept home offers plenty of space and natural light. The inviting living room features a cozy wood-burning stove, while the modern kitchen boasts granite countertops, a center island with bar seating, and a walk-in pantry. The primary suite includes two closets—one being a walk-in—and an ensuite bathroom with a jetted tub and dual sinks. With a newer roof, OWNED SOLAR, and energy-efficient dual pane windows, this home is both stylish and practical. The expansive lot offers ADU possibilities & also hosts a workshop/shed and potential RV & boat parking. The backyard is designed for easy maintenance with artificial turf and a large covered patio, perfect for relaxing or entertaining. Ideally located near Monte Vista High School, with easy freeway access and just 15 minutes from downtown. Close to shopping, dining, and more! A must-see!
Zillow last checked: 8 hours ago
Listing updated: June 27, 2025 at 03:44am
Listed by:
Karla M Sharp DRE #02163034 858-229-6858,
Mission Realty Group,
Daniel E Buksa DRE #01884457 619-368-8371,
Mission Realty Group
Bought with:
Khatera Mivehchi, DRE #01410928
Coldwell Banker West
Source: SDMLS,MLS#: 250019315 Originating MLS: San Diego Association of REALTOR
Originating MLS: San Diego Association of REALTOR
Facts & features
Interior
Bedrooms & bathrooms
- Bedrooms: 3
- Bathrooms: 2
- Full bathrooms: 2
Heating
- Forced Air Unit, Pellet/Wood Burning Stove
Cooling
- Central Forced Air
Appliances
- Included: Dishwasher, Disposal, Dryer, Microwave, Refrigerator, Shed(s), Solar Panels, Washer, Range/Stove Hood, Gas Range
- Laundry: Electric, Gas
Features
- Bathtub, Ceiling Fan, Granite Counters, Kitchen Island, Open Floor Plan, Pantry, Recessed Lighting, Remodeled Kitchen, Shower, Shower in Tub, Storage Space, Kitchen Open to Family Rm
- Flooring: Carpet, Laminate, Tile
- Number of fireplaces: 1
- Fireplace features: FP in Living Room, Wood
Interior area
- Total structure area: 1,468
- Total interior livable area: 1,468 sqft
Property
Parking
- Total spaces: 6
- Parking features: Detached
- Garage spaces: 2
Features
- Levels: 1 Story
- Patio & porch: Covered, Patio
- Pool features: N/K
- Fencing: Full
Lot
- Size: 10,454 sqft
Details
- Additional structures: Other/Remarks
- Parcel number: 5050820300
- Zoning: R-1:SINGLE
- Zoning description: R-1:SINGLE
Construction
Type & style
- Home type: SingleFamily
- Property subtype: Single Family Residence
Materials
- Stucco
- Roof: Composition
Condition
- Year built: 1951
Utilities & green energy
- Sewer: Sewer Connected
- Water: Meter on Property
Community & neighborhood
Security
- Security features: Smoke Detector
Location
- Region: Spring Valley
- Subdivision: SPRING VALLEY
Other
Other facts
- Listing terms: Cash,Conventional,FHA,VA
Price history
| Date | Event | Price |
|---|---|---|
| 3/17/2025 | Sold | $840,000+1.2%$572/sqft |
Source: | ||
| 3/1/2025 | Pending sale | $830,000$565/sqft |
Source: | ||
| 2/19/2025 | Listed for sale | $830,000$565/sqft |
Source: | ||
Public tax history
Tax history is unavailable.
Neighborhood: 91978
Nearby schools
GreatSchools rating
- 5/10Loma Elementary SchoolGrades: K-6Distance: 0.5 mi
- 6/10Spring Valley Middle SchoolGrades: 7-8Distance: 1.1 mi
- 6/10Monte Vista High SchoolGrades: 9-12Distance: 0.4 mi
Get a cash offer in 3 minutes
Find out how much your home could sell for in as little as 3 minutes with a no-obligation cash offer.
Estimated market value
$832,000
Get a cash offer in 3 minutes
Find out how much your home could sell for in as little as 3 minutes with a no-obligation cash offer.
Estimated market value
$832,000
