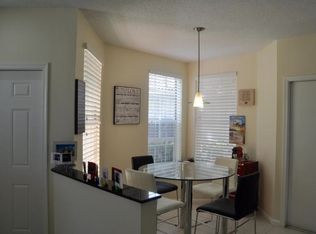Sold for $425,000
Zestimate®
$425,000
10221 Via Hibiscus #3, Boca Raton, FL 33428
3beds
1,642sqft
Townhouse
Built in 1995
1,272 Square Feet Lot
$425,000 Zestimate®
$259/sqft
$3,301 Estimated rent
Home value
$425,000
$383,000 - $472,000
$3,301/mo
Zestimate® history
Loading...
Owner options
Explore your selling options
What's special
Fantastic opportunity to own in the highly sought-after Las Flores community of Mission Bay! This spacious 3-bedroom, 2.5-bath 2-story townhome features a one-car garage and an open-concept layout with soaring ceilings in the living room, creating a bright and airy feel. All bedrooms are upstairs, along with the convenience of second-floor laundry. Recent upgrades include a brand-new A/C and garage door opener (2025). Enjoy resort-style amenities in Mission Bay, including a fitness center, heated pool, tennis, pickleball, basketball courts, spa/hot tub, and more. HOA includes cable and lawn care. Zoned for top-rated ''A'' schools and ideally located near shops, dining, and South County Regional Park. One-year ownership required before leasing.
Zillow last checked: 8 hours ago
Listing updated: November 21, 2025 at 06:08am
Listed by:
Brianne Fearon Lowe 954-707-0218,
Keller Williams Realty Boca Raton
Bought with:
Sasha D Naimi
Charles Rutenberg Realty FTL
Source: BeachesMLS,MLS#: RX-11112885 Originating MLS: Beaches MLS
Originating MLS: Beaches MLS
Facts & features
Interior
Bedrooms & bathrooms
- Bedrooms: 3
- Bathrooms: 3
- Full bathrooms: 2
- 1/2 bathrooms: 1
Primary bedroom
- Level: 2
- Area: 280 Square Feet
- Dimensions: 14 x 20
Bedroom 2
- Level: 2
- Area: 132 Square Feet
- Dimensions: 11 x 12
Bedroom 3
- Level: 2
- Area: 132 Square Feet
- Dimensions: 11 x 12
Dining room
- Level: M
- Area: 96 Square Feet
- Dimensions: 8 x 12
Kitchen
- Level: M
- Area: 84 Square Feet
- Dimensions: 7 x 12
Living room
- Level: M
- Area: 182 Square Feet
- Dimensions: 14 x 13
Patio
- Level: M
- Area: 50 Square Feet
- Dimensions: 10 x 5
Heating
- Central, Electric
Cooling
- Ceiling Fan(s), Central Air, Electric
Appliances
- Included: Dishwasher, Dryer, Microwave, Electric Range, Refrigerator, Washer, Electric Water Heater
- Laundry: Inside, Laundry Closet
Features
- Ctdrl/Vault Ceilings, Entry Lvl Lvng Area, Pantry, Stack Bedrooms, Walk-In Closet(s)
- Flooring: Carpet, Laminate, Tile
- Windows: Blinds
Interior area
- Total structure area: 2,124
- Total interior livable area: 1,642 sqft
Property
Parking
- Total spaces: 2
- Parking features: Driveway, Garage - Attached
- Attached garage spaces: 1
- Uncovered spaces: 1
Features
- Stories: 2
- Patio & porch: Screened Patio
- Pool features: Community
- Spa features: Community
- Has view: Yes
- View description: Garden
- Waterfront features: None
Lot
- Size: 1,272 sqft
- Features: < 1/4 Acre
Details
- Parcel number: 00414713210010030
- Zoning: RTS
Construction
Type & style
- Home type: Townhouse
- Property subtype: Townhouse
Materials
- CBS
- Roof: S-Tile
Condition
- Resale
- New construction: No
- Year built: 1995
Utilities & green energy
- Sewer: Public Sewer
- Water: Public
- Utilities for property: Cable Connected
Community & neighborhood
Community
- Community features: Basketball, Bike - Jog, Clubhouse, Fitness Center, Sauna, Tennis Court(s), No Membership Avail
Location
- Region: Boca Raton
- Subdivision: Mission Bay Par F Ph 1
HOA & financial
HOA
- Has HOA: Yes
- HOA fee: $442 monthly
- Services included: Cable TV, Maintenance Grounds, Recrtnal Facility
Other fees
- Application fee: $530
- Pet fee: $150
Other
Other facts
- Listing terms: Cash,Conventional,FHA,VA Loan
- Road surface type: Paved
Price history
| Date | Event | Price |
|---|---|---|
| 11/20/2025 | Sold | $425,000-2.7%$259/sqft |
Source: | ||
| 11/6/2025 | Pending sale | $437,000$266/sqft |
Source: | ||
| 9/4/2025 | Price change | $437,000-2.9%$266/sqft |
Source: | ||
| 8/4/2025 | Listed for sale | $450,000+291.6%$274/sqft |
Source: | ||
| 6/1/1995 | Sold | $114,900$70/sqft |
Source: Public Record Report a problem | ||
Public tax history
| Year | Property taxes | Tax assessment |
|---|---|---|
| 2024 | $2,326 +3.2% | $164,136 +3% |
| 2023 | $2,254 +1.5% | $159,355 +3% |
| 2022 | $2,220 +1.7% | $154,714 +3% |
Find assessor info on the county website
Neighborhood: Mission Bay
Nearby schools
GreatSchools rating
- 8/10Sandpiper Shores Elementary SchoolGrades: PK-5Distance: 0.9 mi
- 9/10Loggers' Run Community Middle SchoolGrades: 6-8Distance: 2 mi
- 7/10West Boca Raton High SchoolGrades: 9-12Distance: 2.7 mi
Schools provided by the listing agent
- Elementary: Sandpiper Shores Elementary School
- Middle: Loggers' Run Community Middle School
- High: West Boca Raton High School
Source: BeachesMLS. This data may not be complete. We recommend contacting the local school district to confirm school assignments for this home.
Get a cash offer in 3 minutes
Find out how much your home could sell for in as little as 3 minutes with a no-obligation cash offer.
Estimated market value
$425,000


