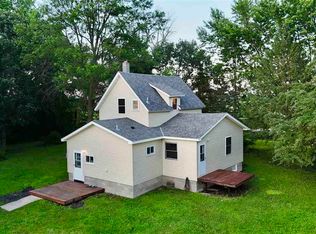Sold for $144,600
$144,600
10223 573rd Ave, Mapleton, MN 56065
3beds
2,855sqft
SingleFamily
Built in 1945
11.48 Acres Lot
$387,200 Zestimate®
$51/sqft
$2,213 Estimated rent
Home value
$387,200
$337,000 - $441,000
$2,213/mo
Zestimate® history
Loading...
Owner options
Explore your selling options
What's special
A truly unique property, just south of Mapleton near Lura Lake and Daly Park, this Cape Cod home sits on 11.5 acres! The expansive main floor features a formal dining room with stone fireplace and cozy seating area, large kitchen, living room, convenient foyer space with laundry, master bedroom, 1/2 bath, and family room/office/craft room (with wall heater). Upstairs you'll find a full bath and 2 additional bedrooms. With features like hardwood floors, an updated 1/2 bath (2019), ample cabinet space, large room sizes, new siding and roof (2017), this property must be seen to be appreciated! Outside, 2 machine sheds (54 x 72 pole shed; partial concrete) and (50 x 50 steel frame shed with floor drain, automatic overhead door, 220 amp service, and full concrete floor) offer ample opportunities for storage, workshop space, etc. Septic is non-compliant and seller is willing to negotiate to accommodate that. Absolutely worth a look for the potential this property holds!
Facts & features
Interior
Bedrooms & bathrooms
- Bedrooms: 3
- Bathrooms: 2
- Full bathrooms: 1
- 1/2 bathrooms: 1
Heating
- Forced air
Cooling
- Central
Appliances
- Included: Dishwasher, Dryer, Range / Oven, Refrigerator
Features
- Flooring: Hardwood
- Basement: Partially finished
- Has fireplace: Yes
Interior area
- Total interior livable area: 2,855 sqft
Property
Parking
- Parking features: Garage - Detached
Features
- Exterior features: Vinyl
Lot
- Size: 11.48 Acres
Details
- Parcel number: R442432300001
Construction
Type & style
- Home type: SingleFamily
Materials
- Frame
- Foundation: Masonry
- Roof: Asphalt
Condition
- Year built: 1945
Utilities & green energy
- Sewer: City
Community & neighborhood
Location
- Region: Mapleton
Other
Other facts
- Sub Type: Single Family
- BASEMENT MATERIAL: Concrete Block
- HEAT: Forced Air
- ROOF: Asphalt Shingles
- SEWER: City
- Listing Type: Exclusive Right to Sell
- Room Level 5: Main
- Room Level 6: Main
- APPLIANCES: Dryer, Range/Stove, Refrigerator, Dishwasher
- Stories: 1.25 - 1.75 Story
- Room Level 1: Main
- AMENITIES-EXTERIOR: Deck, Driveway - Gravel, Patio, RV Parking
- BASEMENT STYLE: Partial
- EXTERIOR: Vinyl
- OUTBUILDINGS: Storage Shed, Machine Shed
- Fireplace: Yes
- AMENITIES: Ceiling Fans, Double Pane Windows (L), Smoke Alarms (L), Natural Woodwork, Walk-In Closet, Eat-In Kitchen, Washer/Dryer Hookups, Hardwood Floors
- LOT/LAND DESCRIPTION: Landscaped, Tree Coverage - Medium
- Room Level 2: Main
- Room Level 3: Main
- Fireplace Type: Wood Burning
- AIR CONDITIONING: Central
- MECHANICALS: Water Softener-Owned, Water Heater-Electric, Fuel Tank-Rented
- Status Category: Active
- WATER: Private
- Room Level 4: Main
- Room 1: Kitchen
- Room 7: Bedroom
- Room Level 7: Second Floor
- Room Level 8: Second Floor
- Status: CONTNGNT-OTHER
- BATH DESCRIPTION: Upper Level Bath, Main Floor 1/2 Bath
- DINING: Eat-In Kitchen, Formal Dining Room
- ROAD FRONTAGE: County, Gravel
- FUEL: Propane - Tank Rented
- Style: Cape Cod (L)
- Room 5: Dining Room
- Room 8: Bedroom
- Room 3: Den/Office
- Room 4: Foyer
- Room 2: Family Room
- Room 6: Master Bedroom
- Tax Amount ($): 1298
- CONSTRUCTION TYPE: Frame/Wood
- Parcel Number: R44.24.32.300.001
Price history
| Date | Event | Price |
|---|---|---|
| 2/15/2023 | Sold | $144,600-47.4%$51/sqft |
Source: Public Record Report a problem | ||
| 6/19/2020 | Listing removed | $274,900$96/sqft |
Source: TRUE REAL ESTATE #7023471 Report a problem | ||
| 3/13/2020 | Listed for sale | $274,900-8.3%$96/sqft |
Source: TRUE REAL ESTATE #7023471 Report a problem | ||
| 10/1/2019 | Listing removed | $299,900$105/sqft |
Source: JBEAL REAL ESTATE GROUP #7020434 Report a problem | ||
| 6/19/2019 | Price change | $299,900-4.8%$105/sqft |
Source: JBEAL REAL ESTATE GROUP #7020434 Report a problem | ||
Public tax history
| Year | Property taxes | Tax assessment |
|---|---|---|
| 2024 | $2,382 -6.7% | $292,300 -3.9% |
| 2023 | $2,554 +0.1% | $304,300 +11.1% |
| 2022 | $2,552 +7% | $273,800 +14.1% |
Find assessor info on the county website
Neighborhood: 56065
Nearby schools
GreatSchools rating
- NAMaple River East Elementary SchoolGrades: PK-5Distance: 7.8 mi
- 8/10Maple River Senior High SchoolGrades: 6-12Distance: 4.8 mi
Schools provided by the listing agent
- District: Maple River #2135
Source: The MLS. This data may not be complete. We recommend contacting the local school district to confirm school assignments for this home.

Get pre-qualified for a loan
At Zillow Home Loans, we can pre-qualify you in as little as 5 minutes with no impact to your credit score.An equal housing lender. NMLS #10287.
