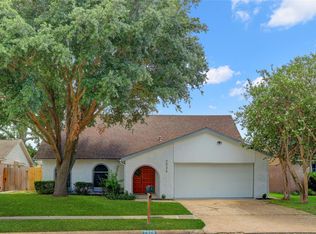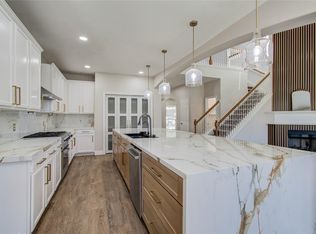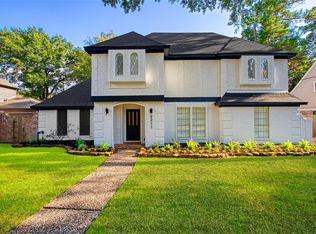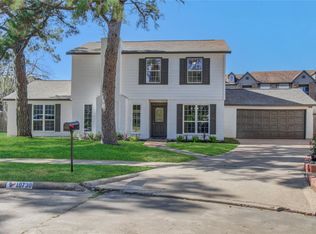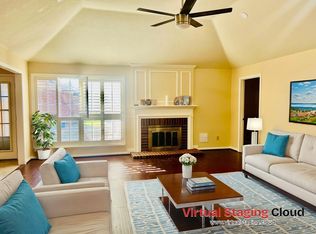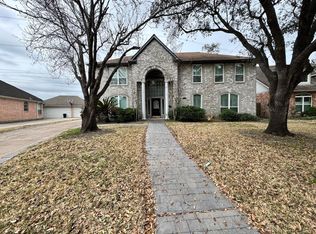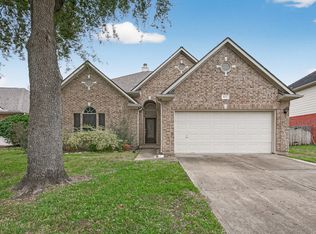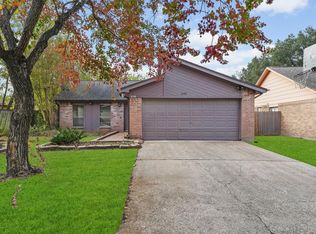Exceptional Jersey Village 4-bedroom, 2.5-bath home offering 2,769 sq ft of versatile living space. This beautifully remodeled home showcases modern updates throughout, including new windows that bring in abundant natural light and luxury vinyl plank (LVP) flooring throughout the entire home for a sleek, durable finish.
Enjoy peace of mind with a recent roof, a recent HVAC system with updated venting, and a newly installed water heater for efficiency and reliability. The property also features a new fence for added privacy and outdoor enjoyment.
Strategically located near Beltway 8 and Hwy 290, this home offers the perfect blend of tranquility and accessibility. Conveniently close to shopping and dining, including Kroger and HEB. Don’t miss the bonus unfinished attic room ideal for storage or future customization.
A perfect blend of comfort, style, and convenience. schedule your showing today!
For sale
Price increase: $98K (2/6)
$449,000
10223 Dude Rd, Houston, TX 77064
4beds
2,769sqft
Est.:
Single Family Residence
Built in 1986
8,637.95 Square Feet Lot
$437,500 Zestimate®
$162/sqft
$54/mo HOA
What's special
Modern updates throughoutBeautifully remodeled homeRecent roof
- 7 days |
- 693 |
- 33 |
Zillow last checked: 8 hours ago
Listing updated: February 12, 2026 at 02:26pm
Listed by:
Victor Lopez TREC #0729127 832-875-8149,
PAK Home Realty North West
Source: HAR,MLS#: 70491419
Tour with a local agent
Facts & features
Interior
Bedrooms & bathrooms
- Bedrooms: 4
- Bathrooms: 3
- Full bathrooms: 2
- 1/2 bathrooms: 1
Rooms
- Room types: Utility Room
Primary bathroom
- Features: Half Bath, Primary Bath: Shower Only, Secondary Bath(s): Tub/Shower Combo
Kitchen
- Features: Pantry
Heating
- Natural Gas
Cooling
- Electric
Appliances
- Included: Gas Oven, Gas Range, Dishwasher
- Laundry: Electric Dryer Hookup, Washer Hookup
Features
- High Ceilings, 3 Bedrooms Up, Primary Bed - 1st Floor
- Number of fireplaces: 1
Interior area
- Total structure area: 2,769
- Total interior livable area: 2,769 sqft
Property
Parking
- Total spaces: 2
- Parking features: Detached
- Garage spaces: 2
Features
- Stories: 2
Lot
- Size: 8,637.95 Square Feet
- Features: Subdivided, 0 Up To 1/4 Acre
Details
- Parcel number: 1161640040012
Construction
Type & style
- Home type: SingleFamily
- Architectural style: Traditional
- Property subtype: Single Family Residence
Materials
- Brick, Cement Siding
- Foundation: Slab
- Roof: Composition
Condition
- New construction: No
- Year built: 1986
Utilities & green energy
- Water: Water District
Community & HOA
Community
- Subdivision: Winchester Country Trls Sec 03
HOA
- Has HOA: Yes
- HOA fee: $650 annually
Location
- Region: Houston
Financial & listing details
- Price per square foot: $162/sqft
- Tax assessed value: $334,000
- Annual tax amount: $7,511
- Date on market: 2/6/2026
- Listing terms: Cash,Conventional,FHA,VA Loan
- Ownership: Full Ownership
Estimated market value
$437,500
$416,000 - $459,000
$2,369/mo
Price history
Price history
| Date | Event | Price |
|---|---|---|
| 2/6/2026 | Price change | $449,000+27.9%$162/sqft |
Source: | ||
| 11/5/2025 | Pending sale | $351,000$127/sqft |
Source: | ||
| 10/2/2025 | Price change | $351,000-3.6%$127/sqft |
Source: | ||
| 9/23/2025 | Price change | $364,000-1.1%$131/sqft |
Source: | ||
| 8/30/2025 | Price change | $368,000-3.2%$133/sqft |
Source: | ||
Public tax history
Public tax history
| Year | Property taxes | Tax assessment |
|---|---|---|
| 2025 | -- | $334,000 +5.2% |
| 2024 | $1,974 +17.6% | $317,400 -8.8% |
| 2023 | $1,678 +7.6% | $348,000 +11.6% |
Find assessor info on the county website
BuyAbility℠ payment
Est. payment
$2,991/mo
Principal & interest
$2125
Property taxes
$655
Other costs
$211
Climate risks
Neighborhood: 77064
Nearby schools
GreatSchools rating
- 6/10Bang Elementary SchoolGrades: PK-5Distance: 0.1 mi
- 6/10Cook Middle SchoolGrades: 6-8Distance: 0.3 mi
- 6/10Jersey Village High SchoolGrades: 9-12Distance: 1.8 mi
Schools provided by the listing agent
- Elementary: Bang Elementary School
- Middle: Cook Middle School
- High: Jersey Village High School
Source: HAR. This data may not be complete. We recommend contacting the local school district to confirm school assignments for this home.
Open to renting?
Browse rentals near this home.- Loading
- Loading
