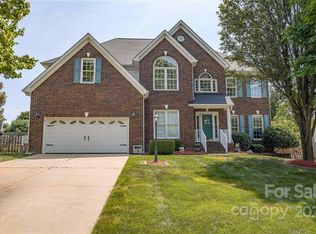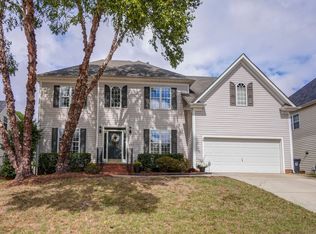Closed
$770,000
10223 Willingham Rd, Huntersville, NC 28078
5beds
2,969sqft
Single Family Residence
Built in 1999
0.35 Acres Lot
$767,200 Zestimate®
$259/sqft
$2,895 Estimated rent
Home value
$767,200
$713,000 - $821,000
$2,895/mo
Zestimate® history
Loading...
Owner options
Explore your selling options
What's special
The Ultimate Staycation Dream Home – Your Private Backyard Resort Awaits! Entertain in style with a free-form pool, spa, tanning ledge, in-ground trampoline, fire pit area with built-in seating, outdoor kitchen with grill and refrigerator, turf putting green, koi pond, and more—all surrounded by lush landscaping and stone walkways. Inside, enjoy the floor plan layout you have been looking for! Kitchen has been updated with painted cabinets, tile backsplash, quartz countertops and stainless appliances. Additional features include hardwood floors and built-ins. The main level offers a guest suite and formal living areas, while the upper level boasts a spacious primary suite, flex 5th bedroom/bonus, and additional wood floors. Covered screened porch, formal office, and thoughtful finishes make this home truly one of a kind. Excellent location is minutes from Birkdale, the shores of Lake Norman and I-77. Hough High School district! Neighborhood amenities!
Zillow last checked: 8 hours ago
Listing updated: September 25, 2025 at 03:15pm
Listing Provided by:
Rachel Lewis rachel@lewisandkirk.com,
Lewis And Kirk Realty LLC
Bought with:
Trey Sullivan
COMPASS
Source: Canopy MLS as distributed by MLS GRID,MLS#: 4253003
Facts & features
Interior
Bedrooms & bathrooms
- Bedrooms: 5
- Bathrooms: 3
- Full bathrooms: 3
- Main level bedrooms: 1
Primary bedroom
- Level: Upper
Bedroom s
- Level: Main
Bedroom s
- Level: Upper
Bedroom s
- Level: Upper
Bathroom full
- Level: Main
Bathroom full
- Level: Upper
Bathroom full
- Level: Upper
Other
- Level: Upper
Breakfast
- Level: Main
Dining room
- Level: Main
Flex space
- Level: Upper
Kitchen
- Level: Main
Living room
- Level: Main
Office
- Level: Main
Heating
- Central
Cooling
- Ceiling Fan(s), Central Air
Appliances
- Included: Dishwasher, Electric Range, Microwave
- Laundry: Inside, Laundry Room, Upper Level
Features
- Walk-In Closet(s)
- Flooring: Carpet, Wood
- Has basement: No
- Fireplace features: Living Room
Interior area
- Total structure area: 2,969
- Total interior livable area: 2,969 sqft
- Finished area above ground: 2,969
- Finished area below ground: 0
Property
Parking
- Total spaces: 2
- Parking features: Driveway, Attached Garage, Garage on Main Level
- Attached garage spaces: 2
- Has uncovered spaces: Yes
Features
- Levels: Two
- Stories: 2
- Patio & porch: Covered, Rear Porch, Screened
- Exterior features: Fire Pit, Outdoor Kitchen, Other - See Remarks
- Has private pool: Yes
- Pool features: Community, In Ground, Outdoor Pool, Pool/Spa Combo
- Fencing: Back Yard,Fenced
Lot
- Size: 0.34 Acres
Details
- Additional structures: Shed(s)
- Parcel number: 00544212
- Zoning: GR
- Special conditions: Standard
Construction
Type & style
- Home type: SingleFamily
- Property subtype: Single Family Residence
Materials
- Brick Partial, Vinyl
- Foundation: Crawl Space
Condition
- New construction: No
- Year built: 1999
Utilities & green energy
- Sewer: Public Sewer
- Water: City
Community & neighborhood
Community
- Community features: Clubhouse, Sidewalks, Walking Trails
Location
- Region: Huntersville
- Subdivision: Hampton Ridge
HOA & financial
HOA
- Has HOA: Yes
- HOA fee: $484 annually
- Association name: Hawthorne Management
- Association phone: 704-377-0114
Other
Other facts
- Listing terms: Cash,Conventional,VA Loan
- Road surface type: Concrete, Stone, Paved
Price history
| Date | Event | Price |
|---|---|---|
| 9/25/2025 | Sold | $770,000-1.3%$259/sqft |
Source: | ||
| 5/3/2025 | Listed for sale | $780,000+145.3%$263/sqft |
Source: | ||
| 11/4/2015 | Sold | $318,000+1%$107/sqft |
Source: | ||
| 10/10/2015 | Listed for sale | $315,000$106/sqft |
Source: Allen Tate Realtors Report a problem | ||
| 9/23/2015 | Pending sale | $315,000$106/sqft |
Source: Allen Tate Realtors Report a problem | ||
Public tax history
| Year | Property taxes | Tax assessment |
|---|---|---|
| 2025 | -- | $511,500 |
| 2024 | $3,838 +9.1% | $511,500 |
| 2023 | $3,519 +5.9% | $511,500 +38.9% |
Find assessor info on the county website
Neighborhood: 28078
Nearby schools
GreatSchools rating
- 8/10J.V. Washam ElementaryGrades: K-5Distance: 1.5 mi
- 10/10Bailey Middle SchoolGrades: 6-8Distance: 1.6 mi
- 6/10William Amos Hough HighGrades: 9-12Distance: 2 mi
Schools provided by the listing agent
- Elementary: J.V. Washam
- Middle: Bailey
- High: William Amos Hough
Source: Canopy MLS as distributed by MLS GRID. This data may not be complete. We recommend contacting the local school district to confirm school assignments for this home.
Get a cash offer in 3 minutes
Find out how much your home could sell for in as little as 3 minutes with a no-obligation cash offer.
Estimated market value
$767,200

