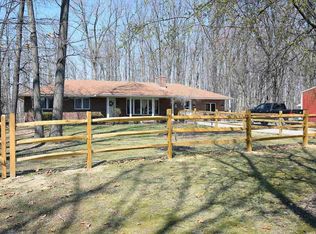Welcome home to 10224 Crabb Road in Temperance! Absolutely STUNNING 3 bedroom, 2.5 bath custom built ranch nestled on over 5 acres! You'll be impressed by the amount of space offered - boasting 2200 square feet on main floor plus a full basement. Grand foyer entrance greets you into the great room that features vaulted 14 foot ceilings with an eye-catching fireplace. Spacious eat-in kitchen with new stainless steel appliances, maple cabinetry, and center island offers even more seating for all your entertaining needs! Pan ceiling in owners suite. Main floor laundry. New furnace with humidifier in 2017. New washer, dryer, well pump, and pressure tank. Wait until you see the patio, gazebo, and backyard view - perfect for relaxing. Meticulously maintained is an understatement. Did I mention this home also has a 3 car attached garage? Natural gas! The list goes on and on - you must see in person to truly appreciate all that this home offers. Call for your showing or more information!
This property is off market, which means it's not currently listed for sale or rent on Zillow. This may be different from what's available on other websites or public sources.
