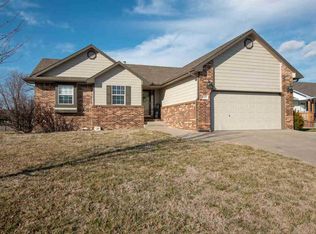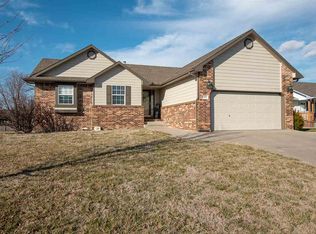Beautiful home in Southeast Wichita neighborhood! This wonderful 4 bedroom, 3 bath home has a 2 car attached garage, main floor laundry and a great open floor plan. The large living room is perfect for entertaining and offers vaulted ceilings, tons of natural light from a huge window (with an adorable window seat), as well as a gas fireplace for cozy evenings at home. The living room flows into the dining area that offers glass doors leading to the wonderful back deck that is great for cook outs. The kitchen features a wonderful layout, great cabinet space and large peninsula with an eating bar. The large master bedroom boasts a trey ceiling with a ceiling fan, great window, a large closet and a full master bathroom. Walk downstairs and you won't believe you are in a basement! Tons of windows bring lots of natural light into the huge family room. The fourth bedroom, a bonus room and a third bathroom (with a huge whirlpool tub) complete the wonderful downstairs space. Outside is just as fabulous and offers a huge, well maintained yard and a wonderful deck off of the dining area. This is a beautiful home that you MUST see! Set up your appointment today!
This property is off market, which means it's not currently listed for sale or rent on Zillow. This may be different from what's available on other websites or public sources.


