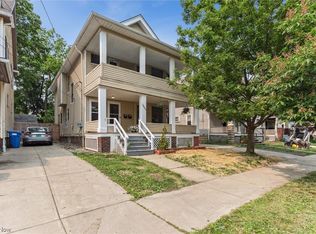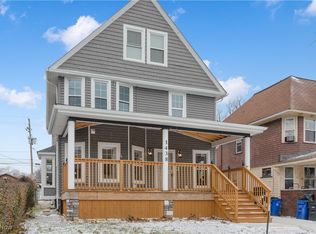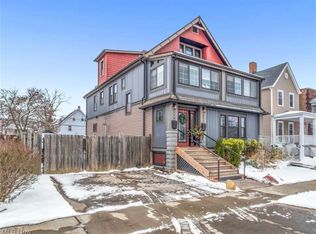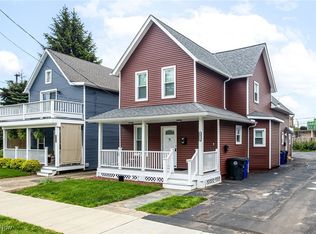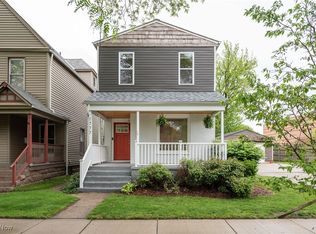Just two blocks from Edgewater Park—Cleveland’s premier Lake Erie beach—this reimagined classic home blends modern luxury with authentic Art Deco character. The spacious chef’s kitchen is twice the size of typical area kitchens and features a custom quartz waterfall island, refined millwork, under-cabinet lighting, extra-deep counters, and a walk-in butler’s pantry with a second refrigerator, mixing station, and sizeable breakfast nook. New stainless Samsung appliances and distinctive Art Deco tile add vintage charm to today’s luxury. The main level has an open-concept layout anchored by a restored fireplace with a custom-crafted white oak mantle. Original cabinet doors and new white oak shelving preserve the home’s architectural heritage. Upstairs, three spacious bedrooms and a luxury bathroom feature dual vanities, quartz countertops, a walk-in shower, Kohler fixtures, a backlit mirror, and a separate toilet room. Second-floor laundry eliminates trips to the basement. The extra bathroom closet can be secured as an owner’s closet, creating income potential for high-end Airbnb rentals in this high-demand area. The upper-level master suite or bonus room, has app-controlled LED lighting, sleek cable railings, and a custom bathroom with dedicated heating and an underlit floating vanity. Outside, a front porch swing offers a perfect spot to relax. The expansive fenced backyard ensures privacy with no neighbors behind. Wiring and a subpanel are ready for a future hot tub. A rare three-car garage and updated landscaping complete the exterior, while the walkout upper deck overlooks the backyard and a magnificent 100-year-old tree. City just replaced all lead water and sewer lines, leaving safe lead-free water and perfectly paved roads throughout the neighborhood. Quiet and just four minutes from Edgewater Park, Clifton shops, and restaurants, this home is perfectly situated between Ohio City, Tremont, and Lakewood. There truly is nothing else like it!
For sale
$549,000
10225 Baltic Rd, Cleveland, OH 44102
4beds
4,037sqft
Est.:
Single Family Residence
Built in 1920
5,000.69 Square Feet Lot
$-- Zestimate®
$136/sqft
$-- HOA
What's special
Premier lake erie beachCustom quartz waterfall islandCustom-crafted white oak mantleOpen-concept layoutExtra-deep countersSecond-floor laundryThree-car garage
- 75 days |
- 2,612 |
- 124 |
Zillow last checked: 8 hours ago
Listing updated: December 30, 2025 at 03:53pm
Listing Provided by:
Michael A Henry 216-973-1402 michaelhenry@advgroupagents.com,
EXP Realty, LLC.,
Andrew Lembach 440-570-1580,
EXP Realty, LLC.
Source: MLS Now,MLS#: 5170237 Originating MLS: Akron Cleveland Association of REALTORS
Originating MLS: Akron Cleveland Association of REALTORS
Tour with a local agent
Facts & features
Interior
Bedrooms & bathrooms
- Bedrooms: 4
- Bathrooms: 4
- Full bathrooms: 3
- 1/2 bathrooms: 1
- Main level bathrooms: 1
Primary bedroom
- Description: Flooring: Carpet
- Level: Second
Bedroom
- Description: Flooring: Carpet
- Level: Second
Bedroom
- Description: Flooring: Carpet
- Level: Second
Bedroom
- Description: Flooring: Carpet
- Level: Second
Bathroom
- Description: Flooring: Wood
- Level: First
Bathroom
- Description: Flooring: Tile
- Level: Second
Bathroom
- Description: Flooring: Tile
- Level: Third
Bathroom
- Description: Flooring: Tile
- Level: Lower
Entry foyer
- Description: Flooring: Wood
- Level: First
Great room
- Description: Flooring: Wood
- Level: First
Kitchen
- Description: Flooring: Tile
- Level: First
Laundry
- Level: Second
Recreation
- Level: Lower
Heating
- Forced Air, Gas
Cooling
- Central Air, Ceiling Fan(s), Whole House Fan
Appliances
- Included: Dishwasher, Range, Refrigerator
- Laundry: Upper Level
Features
- Built-in Features, Ceiling Fan(s), Entrance Foyer, Kitchen Island, Open Floorplan, Pantry
- Windows: Double Pane Windows
- Basement: Full
- Number of fireplaces: 1
- Fireplace features: Great Room
Interior area
- Total structure area: 4,037
- Total interior livable area: 4,037 sqft
- Finished area above ground: 3,092
- Finished area below ground: 945
Video & virtual tour
Property
Parking
- Total spaces: 3
- Parking features: Driveway, Detached, Garage, Garage Door Opener, Private
- Garage spaces: 3
Features
- Levels: Two
- Stories: 2
- Patio & porch: Deck, Porch
- Fencing: Back Yard,Privacy,Wood
Lot
- Size: 5,000.69 Square Feet
Details
- Additional structures: Shed(s)
- Parcel number: 00114011
- Special conditions: Standard
Construction
Type & style
- Home type: SingleFamily
- Architectural style: Colonial
- Property subtype: Single Family Residence
Materials
- Brick, Block, Frame, Vinyl Siding
- Foundation: Block
- Roof: Shingle
Condition
- Updated/Remodeled
- Year built: 1920
Utilities & green energy
- Sewer: Public Sewer
- Water: Public
Community & HOA
Community
- Subdivision: Edgewater Land Co
HOA
- Has HOA: No
Location
- Region: Cleveland
Financial & listing details
- Price per square foot: $136/sqft
- Tax assessed value: $238,000
- Annual tax amount: $5,461
- Date on market: 11/7/2025
- Cumulative days on market: 62 days
Estimated market value
Not available
Estimated sales range
Not available
Not available
Price history
Price history
| Date | Event | Price |
|---|---|---|
| 11/7/2025 | Listed for sale | $549,000-8.3%$136/sqft |
Source: | ||
| 9/2/2025 | Listing removed | $599,000$148/sqft |
Source: | ||
| 6/27/2025 | Listed for sale | $599,000$148/sqft |
Source: | ||
| 6/23/2025 | Listing removed | $599,000$148/sqft |
Source: | ||
| 6/16/2025 | Price change | $599,000-2.6%$148/sqft |
Source: | ||
Public tax history
Public tax history
| Year | Property taxes | Tax assessment |
|---|---|---|
| 2024 | $5,461 +50.4% | $83,300 +74% |
| 2023 | $3,632 -1.6% | $47,880 |
| 2022 | $3,691 +0.9% | $47,880 |
Find assessor info on the county website
BuyAbility℠ payment
Est. payment
$3,709/mo
Principal & interest
$2639
Property taxes
$878
Home insurance
$192
Climate risks
Neighborhood: Edgewater
Nearby schools
GreatSchools rating
- 4/10Louisa May Alcott Elementary SchoolGrades: K-5Distance: 0.1 mi
- 4/10Marion C Seltzer Elementary SchoolGrades: PK-8Distance: 0.3 mi
- 3/10Max S Hayes High SchoolGrades: 3-5,9-12Distance: 1.6 mi
Schools provided by the listing agent
- District: Cleveland Municipal - 1809
Source: MLS Now. This data may not be complete. We recommend contacting the local school district to confirm school assignments for this home.
