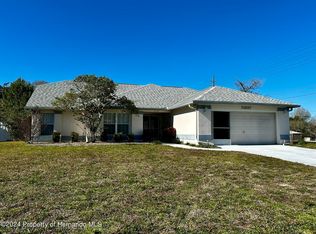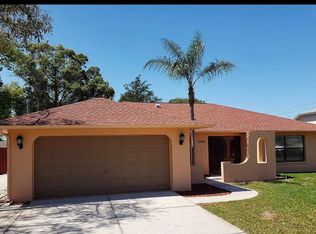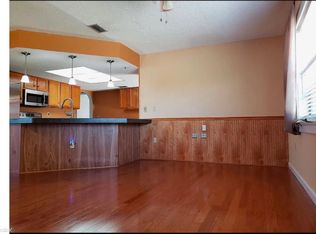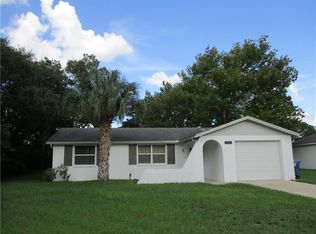Thinking of retiring and not yet ready to move down to Florida or are you looking for more space for your family? This is a great 4 bedroom home on a corner lot and already has a tenant in place who would like to stay and takes excellent care of the home. The large master bedroom has a walk-in closet and en-suite bathroom, the front room can serve as a formal living room or family room. The kitchen has an island which looks out to another living room or family room and the dining area is right off the kitchen. The sliding glass door leads to a large fenced brick paved patio ideal for your pet and family gatherings. There are 3 additional bedrooms, a bathroom and inside laundry. Tenant's lease ends 6/30/2020 just in time to get settled before school starts. Ending of lease can be negotiated. There is room for a pool too!
This property is off market, which means it's not currently listed for sale or rent on Zillow. This may be different from what's available on other websites or public sources.



