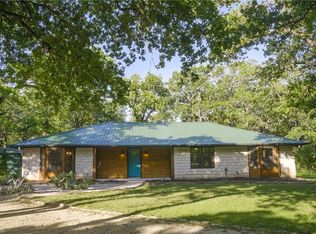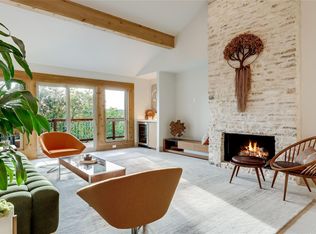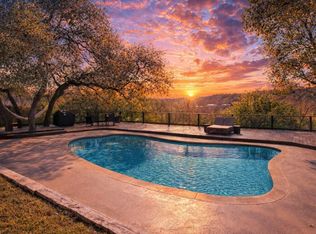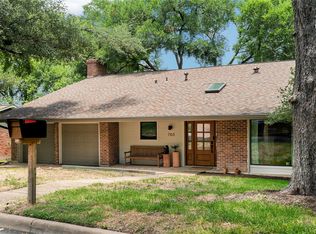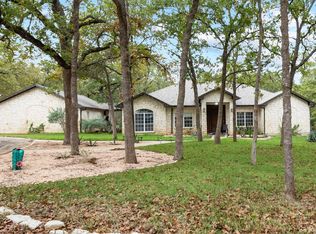Welcome to your dream home! Nestled on a serene 5-acre park-like estate with hundreds of mature oak and elm trees, this meticulously renovated 6-bedroom, 4-bathroom rock home offers the perfect blend of luxury and tranquility. Located on a quiet, dead-end road just 18 miles from downtown Austin, with easy access to Highway 130 and the Manor toll road, this property provides a seamless commute to Tesla and Samsung plants. Step inside the main home, which underwent a complete renovation in 2023, boasting high-end finishes and meticulous attention to detail. The open floor plan features a spacious primary bedroom with a double vanity and walk-in closet, a formal dining room, and a breakfast nook with bay windows. The kitchen is a chef's delight, offering plenty of counter space and cabinets. The living area is adorned with a wood-burning rock fireplace and built-in bookcase. A newly constructed guest house awaits with 2 bedrooms and 2 full baths, complemented by a covered front porch and open back porch. Outdoor living is elevated with a heated pool and hot tub, perfect for relaxation and entertainment. Enjoy scenic views in every direction from this picturesque property. Don't miss the opportunity to make this stunning retreat your home, where luxury meets nature in perfect harmony. Schedule your showing today!
Active
$1,495,000
10226 Parsons Rd, Manor, TX 78653
6beds
2,903sqft
Est.:
Single Family Residence
Built in 1986
5.04 Acres Lot
$-- Zestimate®
$515/sqft
$-- HOA
What's special
Wood-burning rock fireplaceOpen floor planHigh-end finishesBuilt-in bookcaseScenic viewsWalk-in closetDouble vanity
- 268 days |
- 348 |
- 15 |
Zillow last checked: 8 hours ago
Listing updated: May 21, 2025 at 02:04am
Listed by:
Monica Painter (512) 480-0848,
Moreland Properties (512) 480-0848
Source: Unlock MLS,MLS#: 9236182
Tour with a local agent
Facts & features
Interior
Bedrooms & bathrooms
- Bedrooms: 6
- Bathrooms: 4
- Full bathrooms: 4
- Main level bedrooms: 6
Primary bedroom
- Description: see remarks
- Features: See Remarks
- Level: Main
Bathroom
- Description: See remarks
- Features: See Remarks
- Level: Main
Kitchen
- Description: See remarks
- Features: See Remarks
- Level: Main
Heating
- Central
Cooling
- Central Air
Appliances
- Included: Cooktop, Dishwasher, Disposal, Electric Range, Oven
Features
- Bookcases, Breakfast Bar, Built-in Features, Ceiling Fan(s), Double Vanity, Electric Dryer Hookup, Multiple Dining Areas, Open Floorplan, Primary Bedroom on Main, Smart Thermostat, Storage, Walk-In Closet(s), See Remarks
- Flooring: Tile
- Windows: None
- Number of fireplaces: 1
- Fireplace features: Living Room
Interior area
- Total interior livable area: 2,903 sqft
Property
Parking
- Parking features: Additional Parking, Driveway
Accessibility
- Accessibility features: See Remarks
Features
- Levels: One
- Stories: 1
- Patio & porch: None
- Exterior features: Lighting
- Has private pool: Yes
- Pool features: Heated, In Ground, Pool/Spa Combo
- Fencing: Wrought Iron
- Has view: Yes
- View description: Rural
- Waterfront features: None
Lot
- Size: 5.04 Acres
- Features: Trees-Large (Over 40 Ft)
Details
- Additional structures: Barn(s), Guest House, Shed(s), Storage
- Has additional parcels: Yes
- Parcel number: 377211
- Special conditions: Standard
Construction
Type & style
- Home type: SingleFamily
- Property subtype: Single Family Residence
Materials
- Foundation: Slab
- Roof: Shingle
Condition
- Resale
- New construction: No
- Year built: 1986
Utilities & green energy
- Sewer: Private Sewer
- Water: Public
- Utilities for property: Electricity Connected, Sewer Connected
Community & HOA
Community
- Features: None
- Subdivision: Hamilton Point
HOA
- Has HOA: No
Location
- Region: Manor
Financial & listing details
- Price per square foot: $515/sqft
- Tax assessed value: $811,013
- Date on market: 5/20/2025
- Listing terms: Conventional,FHA,VA Loan
- Electric utility on property: Yes
Estimated market value
Not available
Estimated sales range
Not available
Not available
Price history
Price history
| Date | Event | Price |
|---|---|---|
| 5/20/2025 | Listed for sale | $1,495,000$515/sqft |
Source: | ||
| 12/2/2024 | Listing removed | $1,495,000$515/sqft |
Source: | ||
| 3/1/2024 | Listed for sale | $1,495,000+107.6%$515/sqft |
Source: | ||
| 3/21/2022 | Listing removed | -- |
Source: | ||
| 1/23/2022 | Pending sale | $720,000$248/sqft |
Source: | ||
Public tax history
Public tax history
| Year | Property taxes | Tax assessment |
|---|---|---|
| 2025 | -- | $811,013 +19% |
| 2024 | $11,827 +0.1% | $681,626 -2.6% |
| 2023 | $11,818 +100.2% | $700,000 +104.6% |
Find assessor info on the county website
BuyAbility℠ payment
Est. payment
$9,750/mo
Principal & interest
$7408
Property taxes
$1819
Home insurance
$523
Climate risks
Neighborhood: 78653
Nearby schools
GreatSchools rating
- 3/10Blake Manor Elementary SchoolGrades: PK-6Distance: 1.5 mi
- 2/10Manor High SchoolGrades: 8-12Distance: 4.8 mi
- 1/10Manor Middle SchoolGrades: 6-8Distance: 5.1 mi
Schools provided by the listing agent
- Elementary: Blake Manor
- Middle: Manor (Manor ISD)
- High: Manor
- District: Manor ISD
Source: Unlock MLS. This data may not be complete. We recommend contacting the local school district to confirm school assignments for this home.
- Loading
- Loading
