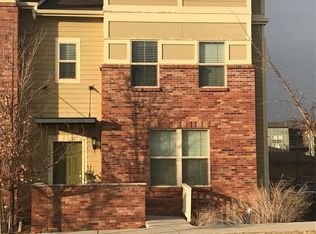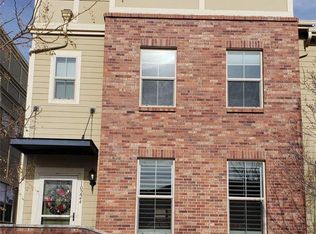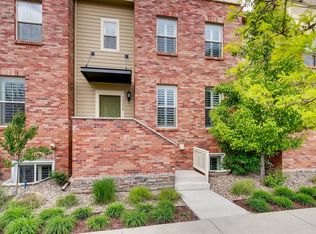This upscale row townhome provides a fantastic location coupled with low maintenance living. The property features 4 bedrooms, 2.5 bathrooms, 2,263 finished square feet plus an attached 2 car garage. Built in 2012, this property has an open main level floor plan, and an upgraded kitchen featuring granite counter tops upgraded stainless appliances including a gas range and walk in pantry. This property also features wide-plank wood floors on the main floor, a double sided fireplace, and a private covered balcony. This property is located in the highly desirable Lone Tree area directly across the street from Prairie Sky Park and the Lone Tree Rec Center. This townhome is also in walking distance to many amenities and businesses including Sky Ridge Hospital, the new Charles Schwab complex and several restaurants. Finally, the home is located within the highly acclaimed Douglas County School District. Additional reasons you will want to call this Home: All appliances provided including W/D Central heat and A/C Rent includes Water, Trash, exterior maintenance Direct Access to great hiking/biking Trails 2 walk in closets in master bedroom12 month lease minimum. Pets conditional with Owner Approval. This property is available for an April 1st move in. All applicants will be subject to a $35 application fee per adult, which includes a credit & criminal background check. Contact the Saint Property Management Team @ Re/Max Leaders to schedule a showing. 720.308.1037.12 month lease minimum. Pets conditional with Owner Approval. This property is available for an April 1 move in. All applicants will be subject to a $35 application fee per adult, which includes a credit & criminal background check. Contact the Saint Property Management Team @ Re/Max Leaders to schedule a showing. 720.308.1037.
This property is off market, which means it's not currently listed for sale or rent on Zillow. This may be different from what's available on other websites or public sources.


